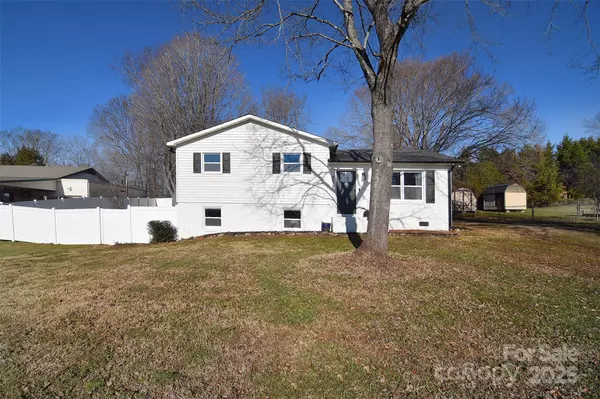3 Beds
2 Baths
1,608 SqFt
3 Beds
2 Baths
1,608 SqFt
Key Details
Property Type Single Family Home
Sub Type Single Family Residence
Listing Status Active
Purchase Type For Sale
Square Footage 1,608 sqft
Price per Sqft $192
Subdivision Westover
MLS Listing ID 4203853
Bedrooms 3
Full Baths 2
Construction Status Completed
Abv Grd Liv Area 1,018
Year Built 1984
Lot Size 0.360 Acres
Acres 0.36
Property Description
Location
State NC
County Iredell
Zoning R20
Rooms
Basement Finished, Interior Entry, Storage Space, Walk-Out Access, Walk-Up Access
Interior
Interior Features Attic Other, Kitchen Island, Open Floorplan, Pantry
Heating Central, Electric, Hot Water, Wall Furnace
Cooling Ceiling Fan(s), Central Air, Electric
Flooring Vinyl
Fireplaces Type Electric, Insert, Living Room
Fireplace true
Appliance Dishwasher, Disposal, Dual Flush Toilets, Electric Water Heater, Microwave
Exterior
Exterior Feature Fire Pit
Fence Back Yard, Privacy
Community Features Street Lights
Utilities Available Cable Available, Electricity Connected, Phone Connected, Wired Internet Available
Roof Type Shingle
Garage false
Building
Lot Description Cleared, Level
Dwelling Type Site Built
Foundation Basement, Crawl Space
Sewer Septic Installed
Water County Water
Level or Stories Tri-Level
Structure Type Brick Partial,Vinyl
New Construction false
Construction Status Completed
Schools
Elementary Schools N.B. Mills
Middle Schools West Iredell
High Schools West Iredell
Others
Senior Community false
Acceptable Financing Cash, Conventional, FHA, VA Loan
Listing Terms Cash, Conventional, FHA, VA Loan
Special Listing Condition None
GET MORE INFORMATION
REALTOR® | Lic# NC 299133 | SC 107545







