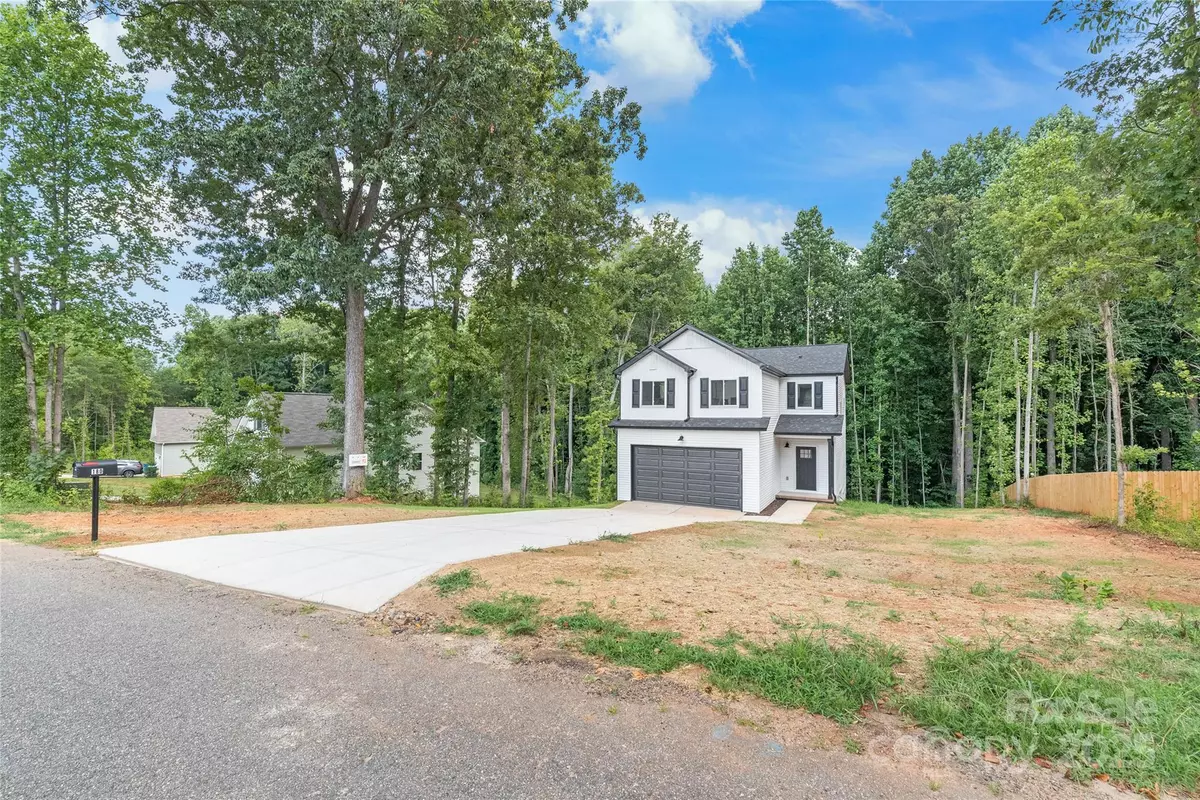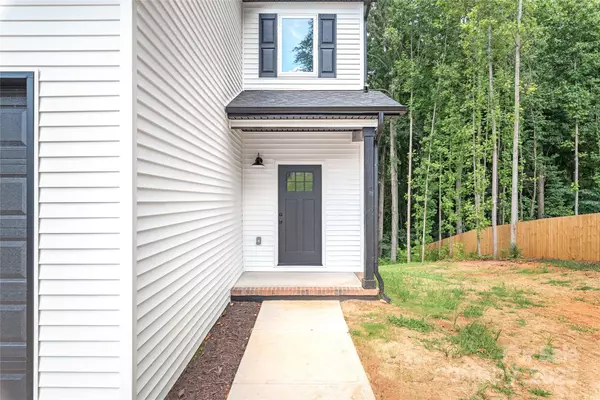4 Beds
3 Baths
1,708 SqFt
4 Beds
3 Baths
1,708 SqFt
Key Details
Property Type Single Family Home
Sub Type Single Family Residence
Listing Status Active
Purchase Type For Sale
Square Footage 1,708 sqft
Price per Sqft $201
Subdivision Brookhollow Estates
MLS Listing ID 4211029
Bedrooms 4
Full Baths 2
Half Baths 1
Construction Status Completed
Abv Grd Liv Area 1,708
Year Built 2024
Lot Size 0.950 Acres
Acres 0.95
Property Description
**Energy efficiency**
- 2X6 walls with R21 insulation which is 25% higher than required by code
- 2 independent high-efficiency HVAC units which allow for each level of the home to be independently controlled allowing for energy savings and an increased life expectancy of the systems themselves
**Upgrades**
- tiled shower surround in the master bathroom
- Free-standing garden soaking tub in master bath
- tiled tub surround in the guest bathroom
- upgraded all wood cabinetry with soft close hardware in kitchen and bathrooms
- upgraded quartz countertops in kitchen and bathrooms
- upgraded window casings and cased openings
Location
State NC
County Iredell
Zoning RA
Rooms
Main Level Kitchen
Main Level Bathroom-Half
Upper Level Bathroom-Full
Upper Level Primary Bedroom
Upper Level Bedroom(s)
Upper Level Bedroom(s)
Upper Level Bedroom(s)
Interior
Heating Forced Air
Cooling Central Air
Fireplace false
Appliance Dishwasher, Electric Range, Electric Water Heater
Exterior
Garage Spaces 2.0
Garage true
Building
Dwelling Type Site Built
Foundation Crawl Space
Sewer Septic Installed
Water City
Level or Stories Two
Structure Type Vinyl
New Construction true
Construction Status Completed
Schools
Elementary Schools Unspecified
Middle Schools Unspecified
High Schools Unspecified
Others
Senior Community false
Acceptable Financing Cash, Conventional, FHA, VA Loan
Listing Terms Cash, Conventional, FHA, VA Loan
Special Listing Condition None
GET MORE INFORMATION
REALTOR® | Lic# NC 299133 | SC 107545







