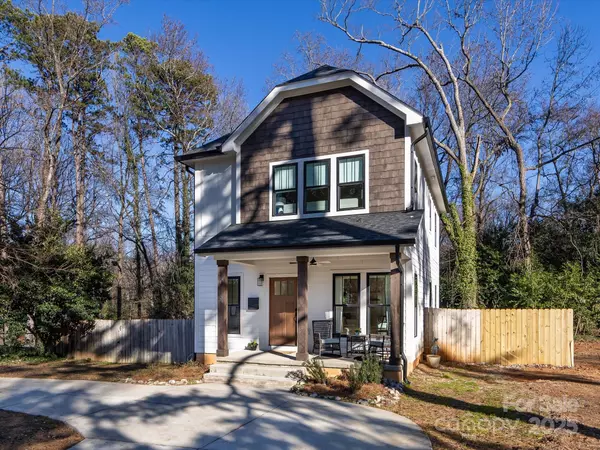3 Beds
3 Baths
1,736 SqFt
3 Beds
3 Baths
1,736 SqFt
Key Details
Property Type Single Family Home
Sub Type Single Family Residence
Listing Status Active
Purchase Type For Sale
Square Footage 1,736 sqft
Price per Sqft $365
Subdivision Howie Acres
MLS Listing ID 4209834
Style Farmhouse,Modern
Bedrooms 3
Full Baths 2
Half Baths 1
Abv Grd Liv Area 1,736
Year Built 2021
Lot Size 5,662 Sqft
Acres 0.13
Property Description
Location
State NC
County Mecklenburg
Zoning N1-C
Rooms
Main Level Breakfast
Main Level Dining Area
Main Level Bathroom-Half
Main Level Kitchen
Main Level Living Room
Upper Level Primary Bedroom
Upper Level Bedroom(s)
Upper Level Bedroom(s)
Upper Level Bathroom-Full
Upper Level Laundry
Interior
Interior Features Kitchen Island, Open Floorplan, Walk-In Closet(s)
Heating Heat Pump
Cooling Ceiling Fan(s), Central Air, Heat Pump
Fireplace false
Appliance Dishwasher, Disposal, Exhaust Hood, Gas Oven, Gas Range, Refrigerator, Tankless Water Heater
Exterior
Fence Fenced
Roof Type Shingle
Garage false
Building
Dwelling Type Site Built
Foundation Crawl Space
Sewer Public Sewer
Water City
Architectural Style Farmhouse, Modern
Level or Stories Two
Structure Type Fiber Cement
New Construction false
Schools
Elementary Schools Unspecified
Middle Schools Unspecified
High Schools Garinger
Others
Senior Community false
Acceptable Financing Cash, Conventional, VA Loan
Listing Terms Cash, Conventional, VA Loan
Special Listing Condition None
GET MORE INFORMATION
REALTOR® | Lic# NC 299133 | SC 107545







