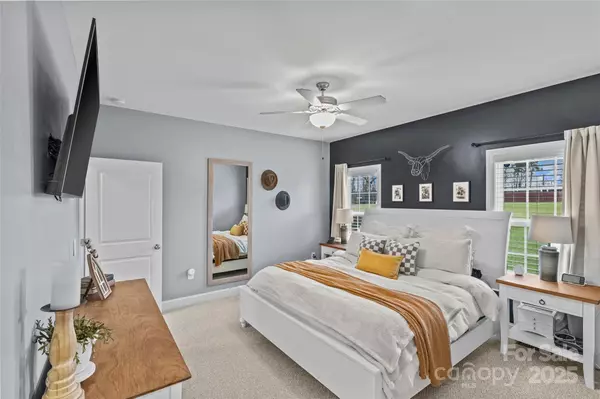3 Beds
2 Baths
2,037 SqFt
3 Beds
2 Baths
2,037 SqFt
Key Details
Property Type Single Family Home
Sub Type Single Family Residence
Listing Status Active
Purchase Type For Sale
Square Footage 2,037 sqft
Price per Sqft $270
Subdivision The Oaks At Camden
MLS Listing ID 4207791
Style Traditional
Bedrooms 3
Full Baths 2
Construction Status Completed
Abv Grd Liv Area 2,037
Year Built 2015
Lot Size 0.930 Acres
Acres 0.93
Property Description
Location
State NC
County Union
Zoning AD3
Rooms
Main Level Bedrooms 3
Main Level Kitchen
Main Level Great Room
Main Level Laundry
Main Level Primary Bedroom
Main Level Bedroom(s)
Main Level Dining Area
Main Level Bedroom(s)
Main Level Bathroom-Full
Main Level Bathroom-Full
Upper Level Bonus Room
Interior
Interior Features Entrance Foyer, Open Floorplan, Walk-In Closet(s)
Heating Central, Ductless, Natural Gas
Cooling Ceiling Fan(s), Central Air, Ductless, Electric
Flooring Carpet, Wood
Fireplaces Type Gas Log, Living Room
Fireplace true
Appliance Dishwasher, Electric Oven, Microwave, Refrigerator
Exterior
Garage Spaces 2.0
Fence Back Yard
Utilities Available Electricity Connected, Gas
Waterfront Description None
Roof Type Shingle
Garage true
Building
Lot Description Cleared, Level
Dwelling Type Site Built
Foundation Crawl Space
Builder Name Ron R Rushir Construction
Sewer Septic Installed
Water County Water
Architectural Style Traditional
Level or Stories One and One Half
Structure Type Brick Full,Vinyl
New Construction false
Construction Status Completed
Schools
Elementary Schools Unionville
Middle Schools Piedmont
High Schools Piedmont
Others
Senior Community false
Acceptable Financing Cash, Conventional, FHA, USDA Loan, VA Loan
Horse Property None
Listing Terms Cash, Conventional, FHA, USDA Loan, VA Loan
Special Listing Condition None
GET MORE INFORMATION
REALTOR® | Lic# NC 299133 | SC 107545







