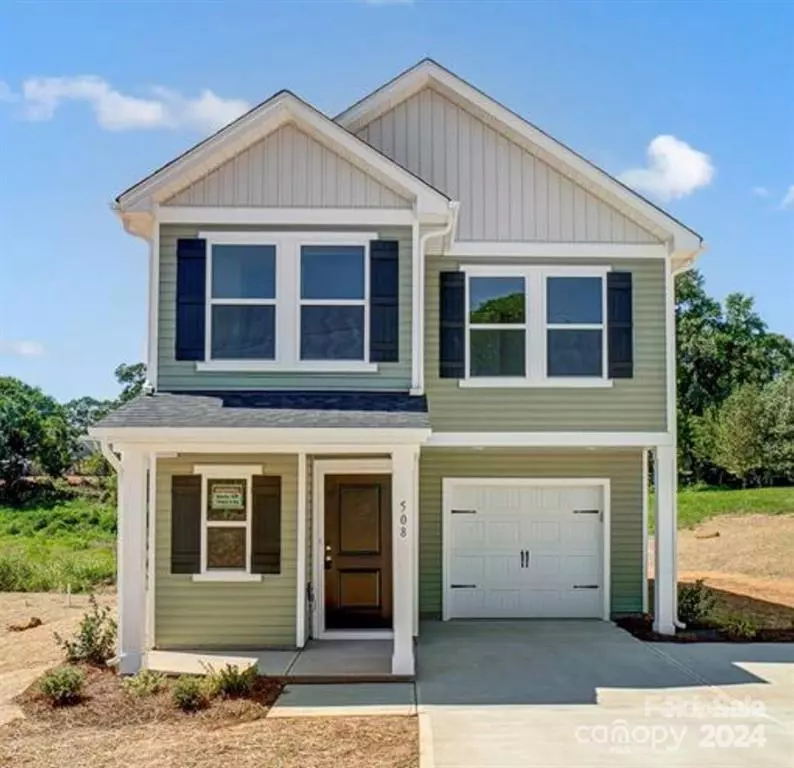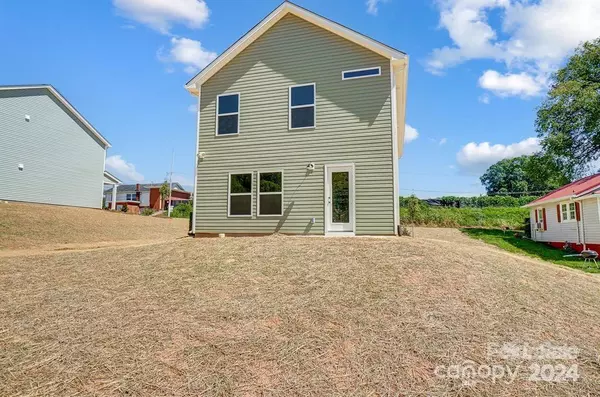3 Beds
3 Baths
1,566 SqFt
3 Beds
3 Baths
1,566 SqFt
Key Details
Property Type Single Family Home
Sub Type Single Family Residence
Listing Status Active
Purchase Type For Rent
Square Footage 1,566 sqft
MLS Listing ID 4209578
Bedrooms 3
Full Baths 2
Half Baths 1
Abv Grd Liv Area 1,566
Year Built 2024
Lot Size 0.380 Acres
Acres 0.38
Property Description
Lease can be approved with 1 application, but all residing in home over 18 must submit an application prior to lease execution. Managed by owner – not a large corporation that doesn't answer calls.
Available 1/6/2025
1 year or longer lease
No Smoking in home or garage
Tenant to verify schools
NO HOA
Section 8 welcome
Location
State NC
County Iredell
Zoning B5
Rooms
Upper Level Primary Bedroom
Upper Level Bedroom(s)
Upper Level Bedroom(s)
Main Level Great Room
Upper Level Loft
Main Level Kitchen
Main Level Bathroom-Half
Upper Level Bathroom-Full
Main Level Dining Room
Main Level Mud
Upper Level Bathroom-Full
Interior
Interior Features Attic Stairs Pulldown
Heating Electric
Cooling Central Air, Electric
Flooring Carpet, Laminate
Furnishings Unfurnished
Fireplace false
Appliance Dishwasher, Disposal, Electric Oven, Electric Water Heater, Ice Maker, Microwave, Refrigerator with Ice Maker
Exterior
Garage Spaces 1.0
Community Features None
Utilities Available Electricity Connected, Phone Connected
Waterfront Description None
Roof Type Shingle
Garage true
Building
Lot Description Cleared, Open Lot
Foundation Slab
Sewer Public Sewer
Water City
Level or Stories Two
Schools
Elementary Schools Third Creek
Middle Schools Third Creek
High Schools Statesville
Others
Senior Community false
GET MORE INFORMATION
REALTOR® | Lic# NC 299133 | SC 107545







