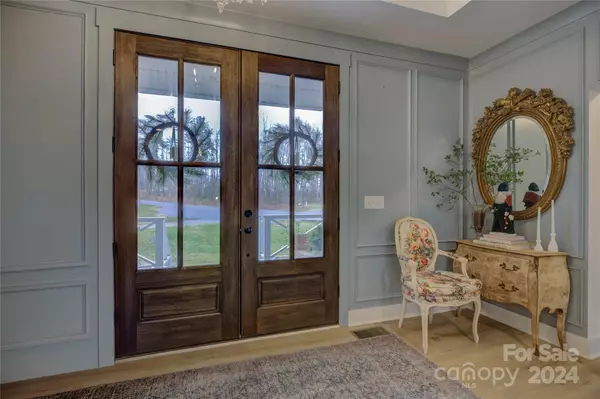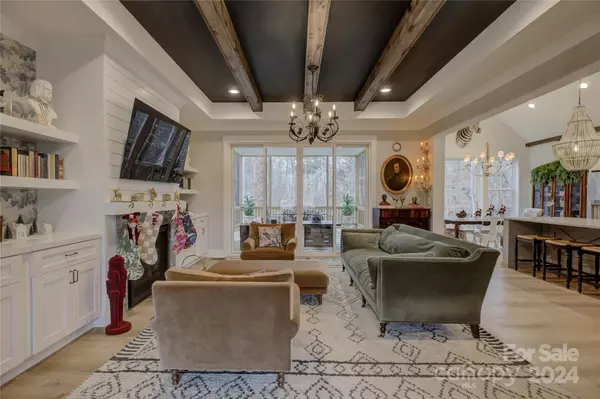
4 Beds
3 Baths
2,343 SqFt
4 Beds
3 Baths
2,343 SqFt
Key Details
Property Type Single Family Home
Sub Type Single Family Residence
Listing Status Active
Purchase Type For Sale
Square Footage 2,343 sqft
Price per Sqft $259
Subdivision Sanders Landing
MLS Listing ID 4208492
Style Farmhouse
Bedrooms 4
Full Baths 3
HOA Fees $305/ann
HOA Y/N 1
Abv Grd Liv Area 2,343
Year Built 2022
Lot Size 1.180 Acres
Acres 1.18
Property Description
The open-concept living area is perfect for entertaining, featuring a cozy fireplace and natural light. The modern kitchen boasts stainless steel appliances, quartz countertops, and a generous island, making it a chef's dream. The primary suite includes a walk-in closet and an en-suite bathroom with a soaking tub and separate shower. Designer wallpaper and custom features are found throughout the home, adding a touch of sophistication and uniqueness.
Enjoy the tranquility of the fenced backyard, complete with an expansive screened porch.
Located in a quiet cul-de-sac, this home offers peace and privacy while being just minutes away from local amenities and top-rated schools. Don't miss the opportunity to make this beautiful house your new home.
Location
State SC
County York
Zoning RUD-I
Rooms
Main Level Bedrooms 4
Main Level Primary Bedroom
Main Level Kitchen
Main Level Laundry
Interior
Interior Features Drop Zone, Kitchen Island, Open Floorplan, Pantry, Walk-In Closet(s)
Heating Forced Air, Natural Gas
Cooling Central Air
Flooring Tile, Vinyl
Fireplaces Type Gas Log, Living Room
Fireplace true
Appliance Dishwasher, Disposal, Gas Range, Microwave, Refrigerator with Ice Maker
Exterior
Garage Spaces 2.0
Fence Back Yard
Utilities Available Gas
Roof Type Shingle
Garage true
Building
Lot Description Cul-De-Sac
Dwelling Type Site Built
Foundation Slab
Sewer Septic Installed
Water Well
Architectural Style Farmhouse
Level or Stories 1 Story/F.R.O.G.
Structure Type Vinyl
New Construction false
Schools
Elementary Schools Larne
Middle Schools Clover
High Schools Clover
Others
HOA Name AMS
Senior Community false
Restrictions Architectural Review
Acceptable Financing Cash, Conventional, VA Loan
Listing Terms Cash, Conventional, VA Loan
Special Listing Condition Third Party Approval
GET MORE INFORMATION

REALTOR® | Lic# NC 299133 | SC 107545







