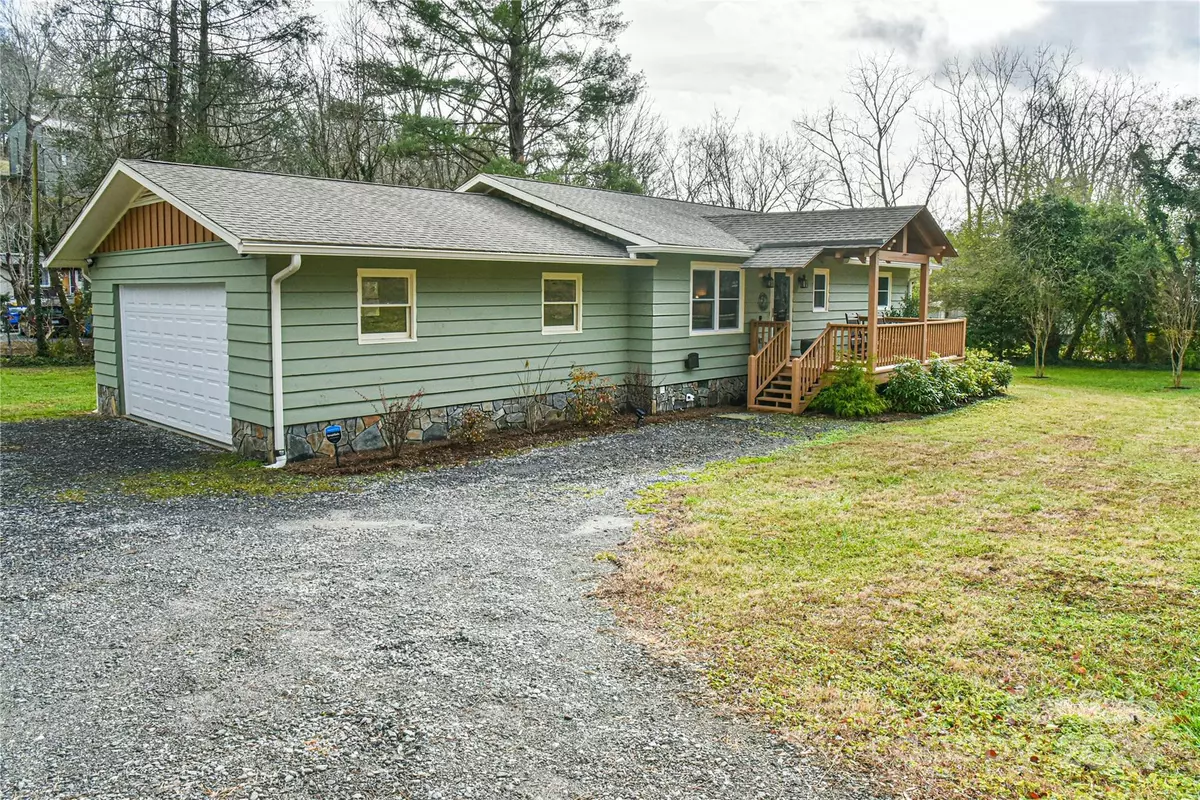
3 Beds
2 Baths
1,120 SqFt
3 Beds
2 Baths
1,120 SqFt
Key Details
Property Type Single Family Home
Sub Type Single Family Residence
Listing Status Active
Purchase Type For Sale
Square Footage 1,120 sqft
Price per Sqft $388
Subdivision Arco Gardens
MLS Listing ID 4206642
Style Ranch
Bedrooms 3
Full Baths 2
Abv Grd Liv Area 1,120
Year Built 1981
Lot Size 0.560 Acres
Acres 0.56
Property Description
Move-in ready and thoughtfully designed, this home is an ideal retreat with easy access to all that downtown Asheville has to offer. Whether you're seeking a peaceful escape or a place to entertain, this home has it all.
Location
State NC
County Buncombe
Zoning R54
Rooms
Main Level Bedrooms 3
Main Level Primary Bedroom
Main Level Bedroom(s)
Main Level Bathroom-Full
Main Level Kitchen
Main Level Living Room
Main Level Dining Area
Interior
Interior Features Breakfast Bar, Pantry, Walk-In Closet(s), Walk-In Pantry
Heating Electric, Forced Air, Heat Pump
Cooling Electric, Heat Pump
Flooring Hardwood, Tile
Fireplace false
Appliance Dishwasher, Electric Cooktop, Microwave, Oven, Refrigerator, Washer/Dryer
Exterior
Exterior Feature Fire Pit
Garage Spaces 2.0
Waterfront Description None
Roof Type Shingle
Garage true
Building
Lot Description Cleared, Creek Front, Flood Fringe Area, Level, Open Lot, Creek/Stream
Dwelling Type Site Built
Foundation Crawl Space
Sewer Public Sewer
Water City
Architectural Style Ranch
Level or Stories One
Structure Type Stone Veneer,Wood
New Construction false
Schools
Elementary Schools Haw Creek
Middle Schools Ac Reynolds
High Schools Ac Reynolds
Others
Senior Community false
Acceptable Financing Cash, Conventional
Listing Terms Cash, Conventional
Special Listing Condition None
GET MORE INFORMATION

REALTOR® | Lic# NC 299133 | SC 107545







