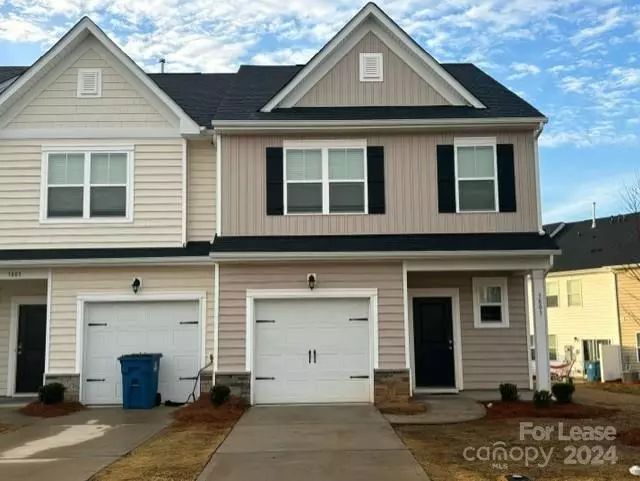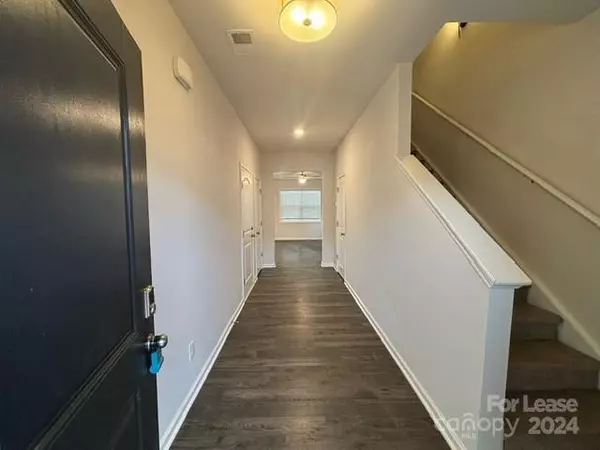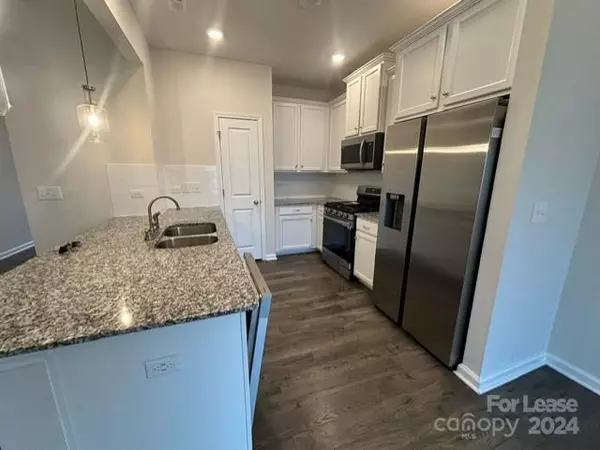
3 Beds
3 Baths
1,457 SqFt
3 Beds
3 Baths
1,457 SqFt
Key Details
Property Type Townhouse
Sub Type Townhouse
Listing Status Active
Purchase Type For Rent
Square Footage 1,457 sqft
Subdivision The Townes At Sherrills Ford
MLS Listing ID 4207952
Bedrooms 3
Full Baths 2
Half Baths 1
Abv Grd Liv Area 1,457
Year Built 2022
Lot Size 3,920 Sqft
Acres 0.09
Property Description
Mandatory Resident Benefits Package is an additional $25/mo and offers many great benefits (air filter delivery service, 24/7 maintenance, maintenance reimbursement for unintended charges/lock outs, credit building, rewards program, utility connection concierge, and more!)
Location
State NC
County Catawba
Rooms
Upper Level Bedroom(s)
Upper Level Bedroom(s)
Upper Level Primary Bedroom
Upper Level Bathroom-Full
Upper Level Laundry
Upper Level Bathroom-Full
Main Level Dining Area
Main Level Kitchen
Main Level Bathroom-Half
Main Level Living Room
Interior
Interior Features Attic Stairs Pulldown, Breakfast Bar, Cable Prewire, Kitchen Island, Open Floorplan, Pantry, Walk-In Closet(s)
Heating ENERGY STAR Qualified Equipment, Natural Gas
Cooling Ceiling Fan(s), Central Air
Flooring Carpet, Tile, Vinyl
Furnishings Unfurnished
Fireplace false
Appliance Dishwasher, Disposal, Gas Range, Microwave, Refrigerator
Exterior
Exterior Feature Lawn Maintenance
Garage Spaces 1.0
Roof Type Shingle
Garage true
Building
Lot Description Cleared
Foundation Slab
Sewer Public Sewer
Water City
Level or Stories Two
Schools
Elementary Schools Sherrills Ford
Middle Schools Mill Creek
High Schools Bandys
Others
Senior Community false
GET MORE INFORMATION

REALTOR® | Lic# NC 299133 | SC 107545







