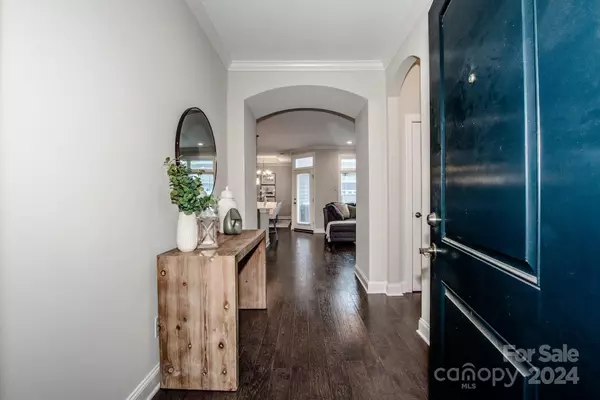
3 Beds
3 Baths
2,532 SqFt
3 Beds
3 Baths
2,532 SqFt
OPEN HOUSE
Sun Dec 22, 12:00pm - 3:00pm
Key Details
Property Type Single Family Home
Sub Type Single Family Residence
Listing Status Active
Purchase Type For Sale
Square Footage 2,532 sqft
Price per Sqft $300
Subdivision The Courtyards At Blume Point
MLS Listing ID 4207354
Style Contemporary
Bedrooms 3
Full Baths 3
HOA Fees $445/mo
HOA Y/N 1
Abv Grd Liv Area 2,532
Year Built 2018
Lot Size 7,840 Sqft
Acres 0.18
Property Description
This home with engineered wood floors in the main living space is updated with brand new Berber carpet; kitchen equipped with an induction cooktop, new microwave and refrigerator; garage with epoxy floors and ceiling storage; light fixtures/ LED recessed lights and ceiling fans; heated toilet seat in the primary bathroom; and landscape lights outside and in the patio area. Wheel chair accessible. Multiple car driveway.
On the main floor is the primary suite with bedroom leading out to your private patio; a huge walk-in shower and large custom closet; as well as a secondary bedroom and full bath. A separate office, comfortable living room and a large dining area that can comfortably seat ten complete the main level. Upstairs are two sitting areas for relaxation, a full bathroom and a spacious bedroom for your guests' privacy.
Location
State NC
County Iredell
Zoning TN
Rooms
Main Level Bedrooms 2
Main Level Primary Bedroom
Main Level Dining Room
Main Level Office
Main Level Kitchen
Main Level Living Room
Main Level Laundry
Main Level Bathroom-Full
Main Level Bathroom-Full
Main Level Bedroom(s)
Upper Level Bedroom(s)
Upper Level Bonus Room
Upper Level Bathroom-Full
Upper Level Media Room
Upper Level Exercise Room
Interior
Interior Features Cable Prewire, Entrance Foyer, Kitchen Island, Open Floorplan, Pantry, Walk-In Closet(s)
Heating Central
Cooling Central Air
Flooring Carpet, Wood
Fireplaces Type Gas, Gas Log, Gas Vented, Living Room
Fireplace true
Appliance Dishwasher, Dryer, Electric Oven, Electric Water Heater, ENERGY STAR Qualified Dishwasher, ENERGY STAR Qualified Refrigerator, Exhaust Fan, Exhaust Hood, Microwave
Exterior
Exterior Feature In-Ground Irrigation, Lawn Maintenance
Garage Spaces 2.0
Fence Chain Link, Full
Community Features Fifty Five and Older, Clubhouse, Dog Park, Fitness Center, Sidewalks, Street Lights, Walking Trails
Utilities Available Cable Available, Cable Connected, Electricity Connected, Gas, Underground Power Lines, Underground Utilities
Waterfront Description None
Roof Type Shingle
Garage true
Building
Lot Description Level
Dwelling Type Site Built
Foundation Slab
Sewer Public Sewer
Water City
Architectural Style Contemporary
Level or Stories One and One Half
Structure Type Brick Partial,Stone Veneer,Vinyl
New Construction false
Schools
Elementary Schools Woodland Heights
Middle Schools Woodland Heights
High Schools Lake Norman
Others
HOA Name Alluvia HOA Management
Senior Community true
Restrictions Architectural Review,Subdivision
Acceptable Financing Cash, Conventional, VA Loan
Listing Terms Cash, Conventional, VA Loan
Special Listing Condition None
GET MORE INFORMATION

REALTOR® | Lic# NC 299133 | SC 107545







