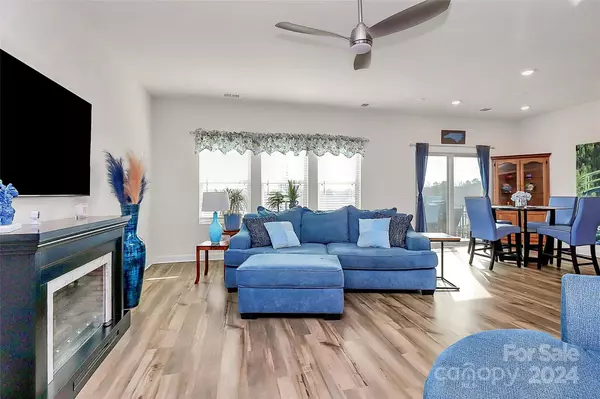
3 Beds
2 Baths
1,614 SqFt
3 Beds
2 Baths
1,614 SqFt
Key Details
Property Type Single Family Home
Sub Type Single Family Residence
Listing Status Active
Purchase Type For Sale
Square Footage 1,614 sqft
Price per Sqft $269
Subdivision Kellswater Bridge
MLS Listing ID 4206042
Bedrooms 3
Full Baths 2
HOA Fees $189/mo
HOA Y/N 1
Abv Grd Liv Area 1,614
Year Built 2021
Lot Size 6,098 Sqft
Acres 0.14
Property Description
Location
State NC
County Cabarrus
Zoning TND
Rooms
Main Level Bedrooms 3
Main Level Primary Bedroom
Main Level Bathroom-Full
Main Level Living Room
Main Level Kitchen
Main Level Laundry
Main Level Dining Area
Main Level Bedroom(s)
Main Level Bedroom(s)
Main Level Bathroom-Full
Interior
Heating Forced Air
Cooling Central Air
Fireplaces Type Living Room
Fireplace true
Appliance Dishwasher, Dryer, Gas Range, Microwave, Refrigerator, Washer
Exterior
Garage Spaces 2.0
Garage true
Building
Dwelling Type Site Built
Foundation Slab
Sewer Public Sewer
Water City
Level or Stories One
Structure Type Brick Partial,Cedar Shake,Wood
New Construction false
Schools
Elementary Schools Charles E. Boger
Middle Schools Northwest Cabarrus
High Schools Northwest Cabarrus
Others
Senior Community false
Special Listing Condition None
GET MORE INFORMATION

REALTOR® | Lic# NC 299133 | SC 107545







