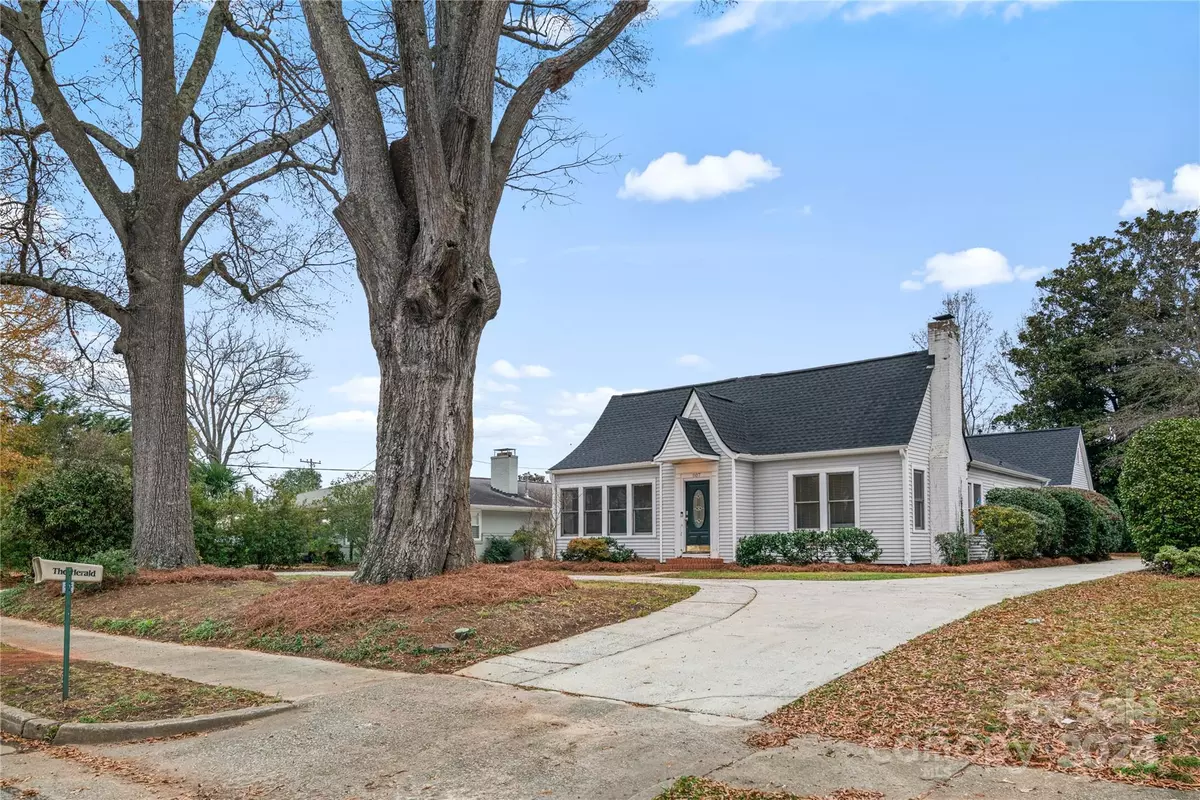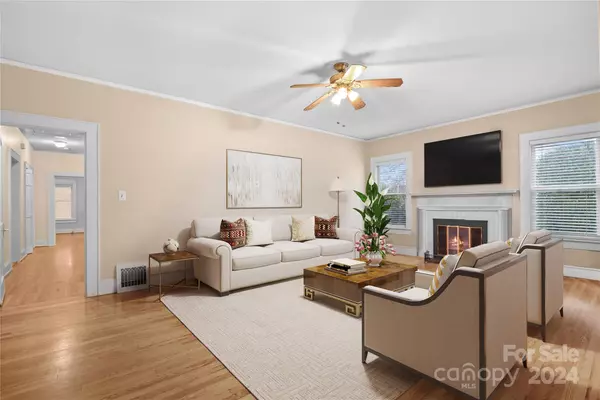
4 Beds
4 Baths
2,503 SqFt
4 Beds
4 Baths
2,503 SqFt
Key Details
Property Type Single Family Home
Sub Type Single Family Residence
Listing Status Active
Purchase Type For Sale
Square Footage 2,503 sqft
Price per Sqft $199
MLS Listing ID 4207235
Style Victorian
Bedrooms 4
Full Baths 2
Half Baths 2
Abv Grd Liv Area 2,503
Year Built 1942
Lot Size 0.330 Acres
Acres 0.33
Property Description
Location
State SC
County York
Zoning SF-4
Rooms
Basement Storage Space, Sump Pump, Unfinished
Main Level Bedrooms 4
Main Level Bedroom(s)
Main Level Primary Bedroom
Main Level Bedroom(s)
Main Level Bathroom-Full
Main Level Bed/Bonus
Main Level Bathroom-Half
Main Level Breakfast
Main Level Kitchen
Main Level Den
Main Level Dining Room
Main Level Living Room
Interior
Interior Features Attic Stairs Pulldown, Built-in Features, Walk-In Closet(s)
Heating Forced Air, Natural Gas, Wall Furnace
Cooling Ceiling Fan(s), Central Air, Window Unit(s)
Flooring Carpet, Tile, Wood
Fireplaces Type Gas Log
Fireplace true
Appliance Dishwasher, Exhaust Hood, Gas Oven, Gas Range, Gas Water Heater, Microwave, Plumbed For Ice Maker, Refrigerator, Washer/Dryer
Exterior
Fence Back Yard, Fenced, Partial
Roof Type Shingle
Garage false
Building
Dwelling Type Site Built
Foundation Basement
Sewer Public Sewer
Water City
Architectural Style Victorian
Level or Stories One
Structure Type Vinyl
New Construction false
Schools
Elementary Schools Ebenezer
Middle Schools Sullivan
High Schools Rock Hill
Others
Senior Community false
Restrictions No Representation
Acceptable Financing Cash, Conventional, Exchange, FHA, VA Loan
Listing Terms Cash, Conventional, Exchange, FHA, VA Loan
Special Listing Condition None
GET MORE INFORMATION

REALTOR® | Lic# NC 299133 | SC 107545







