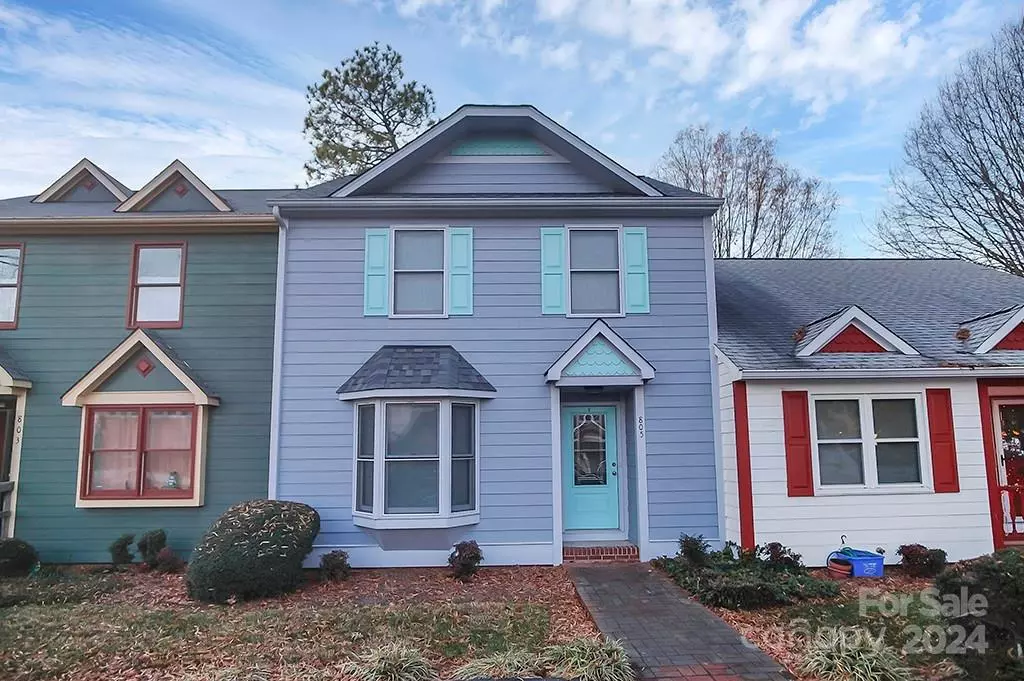
3 Beds
2 Baths
1,462 SqFt
3 Beds
2 Baths
1,462 SqFt
Key Details
Property Type Townhouse
Sub Type Townhouse
Listing Status Active
Purchase Type For Sale
Square Footage 1,462 sqft
Price per Sqft $181
Subdivision Victoria Village
MLS Listing ID 4206058
Bedrooms 3
Full Baths 2
HOA Fees $125/mo
HOA Y/N 1
Abv Grd Liv Area 1,462
Year Built 1988
Lot Size 3,049 Sqft
Acres 0.07
Property Description
Location
State NC
County Iredell
Zoning R5MF
Rooms
Main Level Bedrooms 1
Main Level Living Room
Main Level Primary Bedroom
Main Level Kitchen
Main Level Bathroom-Full
Main Level Dining Area
Upper Level Bedroom(s)
Main Level Laundry
Upper Level Bedroom(s)
Upper Level Bathroom-Full
Interior
Interior Features Entrance Foyer, Split Bedroom
Heating Heat Pump
Cooling Central Air
Flooring Parquet, Tile, Wood
Fireplace false
Appliance Dishwasher, Electric Range, Microwave
Exterior
Garage false
Building
Dwelling Type Site Built
Foundation Slab
Sewer Public Sewer
Water City
Level or Stories Two
Structure Type Wood
New Construction false
Schools
Elementary Schools Unspecified
Middle Schools Unspecified
High Schools Unspecified
Others
HOA Name Victoria Village HOA
Senior Community false
Special Listing Condition None
GET MORE INFORMATION

REALTOR® | Lic# NC 299133 | SC 107545







