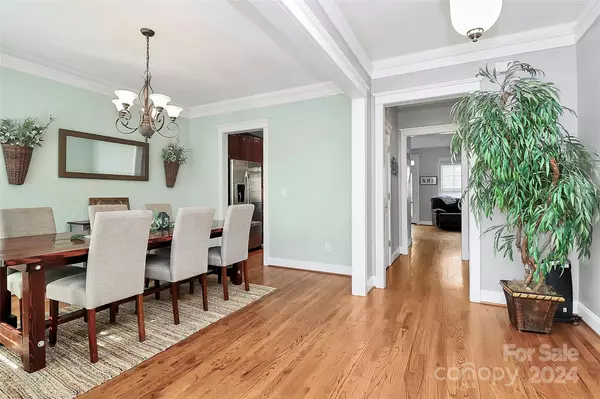4 Beds
3 Baths
2,757 SqFt
4 Beds
3 Baths
2,757 SqFt
Key Details
Property Type Single Family Home
Sub Type Single Family Residence
Listing Status Pending
Purchase Type For Sale
Square Footage 2,757 sqft
Price per Sqft $199
Subdivision Quellin
MLS Listing ID 4207179
Bedrooms 4
Full Baths 2
Half Baths 1
Construction Status Completed
HOA Fees $475
HOA Y/N 1
Abv Grd Liv Area 2,757
Year Built 2006
Lot Size 0.300 Acres
Acres 0.3
Lot Dimensions 144x87x142x101
Property Description
Location
State NC
County Union
Zoning AN8
Rooms
Main Level Great Room
Main Level Kitchen
Main Level Office
Main Level Dining Room
Main Level Breakfast
Main Level Bathroom-Half
Upper Level Primary Bedroom
Upper Level Bedroom(s)
Upper Level Bed/Bonus
Upper Level Bathroom-Full
Interior
Interior Features Attic Other, Attic Stairs Pulldown, Cable Prewire, Garden Tub, Open Floorplan, Pantry, Walk-In Closet(s)
Heating Central
Cooling Central Air
Flooring Carpet, Laminate, Wood
Fireplaces Type Gas Log, Great Room
Fireplace true
Appliance Dishwasher, Electric Oven, Microwave, Plumbed For Ice Maker
Exterior
Garage Spaces 2.0
Fence Fenced
Community Features Clubhouse, Picnic Area, Playground, Pond, Recreation Area, Sidewalks, Street Lights, Walking Trails, Other
Roof Type Shingle
Garage true
Building
Lot Description Private
Dwelling Type Site Built
Foundation Crawl Space
Builder Name Saussy Burbank
Sewer Public Sewer
Water City
Level or Stories Two
Structure Type Fiber Cement
New Construction false
Construction Status Completed
Schools
Elementary Schools Kensington
Middle Schools Cuthbertson
High Schools Cuthbertson
Others
HOA Name Braesael Management
Senior Community false
Restrictions Subdivision
Acceptable Financing Cash, Conventional, FHA, VA Loan
Listing Terms Cash, Conventional, FHA, VA Loan
Special Listing Condition None
GET MORE INFORMATION
REALTOR® | Lic# NC 299133 | SC 107545







