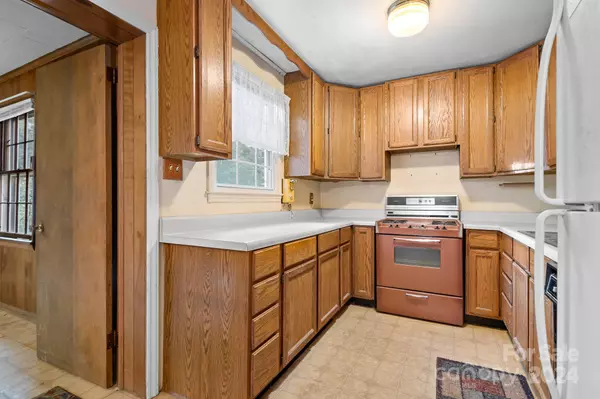
3 Beds
2 Baths
1,819 SqFt
3 Beds
2 Baths
1,819 SqFt
Key Details
Property Type Single Family Home
Sub Type Single Family Residence
Listing Status Pending
Purchase Type For Sale
Square Footage 1,819 sqft
Price per Sqft $261
Subdivision Madison Park
MLS Listing ID 4206556
Bedrooms 3
Full Baths 2
Abv Grd Liv Area 1,324
Year Built 1956
Lot Size 9,147 Sqft
Acres 0.21
Property Description
Location
State NC
County Mecklenburg
Zoning N1-B
Rooms
Upper Level Bedroom(s)
Upper Level Bathroom-Full
Main Level Living Room
Upper Level Primary Bedroom
Main Level Dining Area
Main Level Family Room
Main Level Kitchen
Basement Level Bedroom(s)
Basement Level Laundry
Basement Level Bed/Bonus
Basement Level Bathroom-Full
Interior
Heating Baseboard, Forced Air
Cooling Central Air
Flooring Carpet, Vinyl, Wood
Fireplaces Type Living Room
Fireplace true
Appliance Dishwasher, Gas Cooktop, Refrigerator
Exterior
Utilities Available Gas
Roof Type Composition
Garage false
Building
Lot Description Level, Wooded
Dwelling Type Site Built
Foundation Crawl Space, Slab
Sewer Public Sewer
Water City
Level or Stories Split Level
Structure Type Brick Partial,Vinyl
New Construction false
Schools
Elementary Schools Pinewood Mecklenburg
Middle Schools Alexander Graham
High Schools Myers Park
Others
Senior Community false
Acceptable Financing Cash, Conventional
Listing Terms Cash, Conventional
Special Listing Condition None
GET MORE INFORMATION

REALTOR® | Lic# NC 299133 | SC 107545







