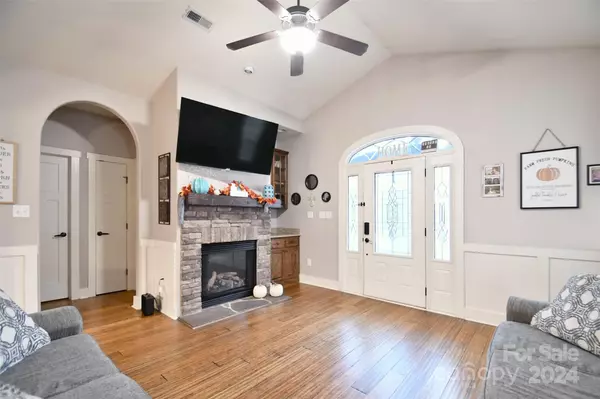
3 Beds
2 Baths
1,374 SqFt
3 Beds
2 Baths
1,374 SqFt
Key Details
Property Type Single Family Home
Sub Type Single Family Residence
Listing Status Active Under Contract
Purchase Type For Sale
Square Footage 1,374 sqft
Price per Sqft $200
Subdivision Olde Salisbury
MLS Listing ID 4206705
Style Arts and Crafts
Bedrooms 3
Full Baths 2
HOA Fees $120/ann
HOA Y/N 1
Abv Grd Liv Area 1,374
Year Built 2012
Lot Size 6,098 Sqft
Acres 0.14
Property Description
Location
State NC
County Rowan
Zoning Res
Rooms
Main Level Bedrooms 3
Main Level Primary Bedroom
Main Level Bedroom(s)
Main Level Bathroom-Full
Main Level Kitchen
Main Level Great Room
Main Level Laundry
Main Level Dining Room
Interior
Interior Features Built-in Features, Kitchen Island, Open Floorplan
Heating Central
Cooling Central Air
Fireplaces Type Great Room
Fireplace true
Appliance Dishwasher, Disposal, Oven
Exterior
Exterior Feature Fire Pit
Garage Spaces 2.0
Fence Back Yard, Fenced
Garage true
Building
Dwelling Type Site Built
Foundation Crawl Space
Sewer Public Sewer
Water City
Architectural Style Arts and Crafts
Level or Stories 1 Story/F.R.O.G.
Structure Type Stone,Vinyl
New Construction false
Schools
Elementary Schools Elizabeth Koontz
Middle Schools C.C. Erwin
High Schools East Rowan
Others
Senior Community false
Acceptable Financing Cash, Conventional, FHA
Listing Terms Cash, Conventional, FHA
Special Listing Condition None
GET MORE INFORMATION

REALTOR® | Lic# NC 299133 | SC 107545







