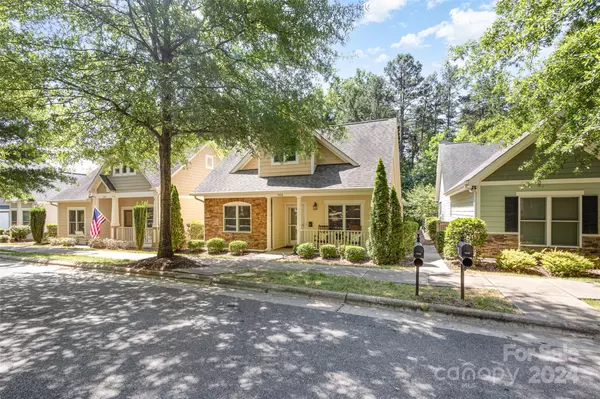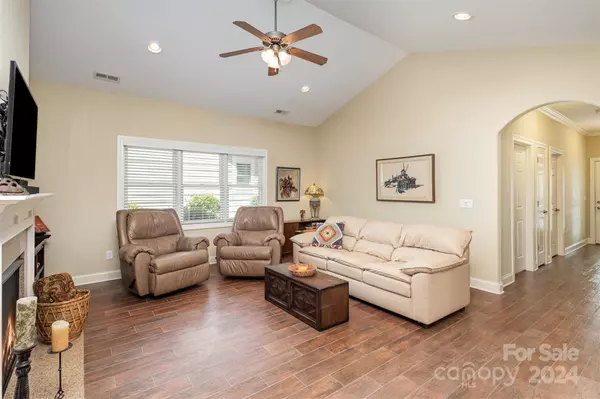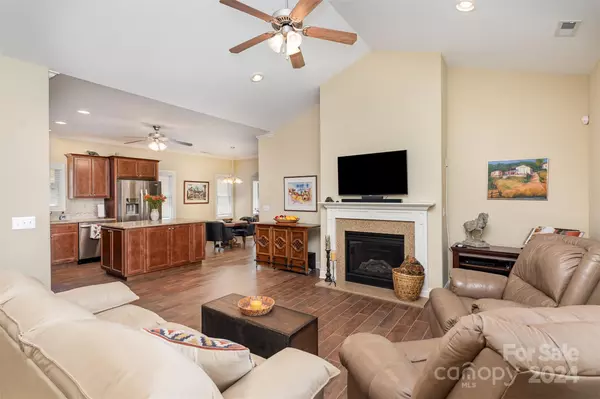
2 Beds
2 Baths
1,387 SqFt
2 Beds
2 Baths
1,387 SqFt
Key Details
Property Type Single Family Home
Sub Type Single Family Residence
Listing Status Active
Purchase Type For Sale
Square Footage 1,387 sqft
Price per Sqft $299
Subdivision Stillwell Village
MLS Listing ID 4206054
Style Cottage
Bedrooms 2
Full Baths 2
HOA Fees $170/mo
HOA Y/N 1
Abv Grd Liv Area 1,387
Year Built 2012
Lot Size 3,484 Sqft
Acres 0.08
Property Description
Location
State NC
County Mecklenburg
Zoning NR
Rooms
Main Level Bedrooms 2
Main Level Primary Bedroom
Interior
Interior Features Attic Stairs Pulldown, Cable Prewire, Kitchen Island, Open Floorplan, Pantry, Walk-In Closet(s)
Heating Central, Electric, Forced Air
Cooling Ceiling Fan(s), Central Air
Flooring Carpet, Tile
Fireplaces Type Electric, Family Room, Gas, Living Room
Fireplace true
Appliance Dishwasher, Disposal, Exhaust Fan, Gas Cooktop, Gas Oven, Gas Range, Gas Water Heater, Indoor Grill, Microwave, Oven, Plumbed For Ice Maker, Refrigerator, Self Cleaning Oven, Water Softener
Exterior
Exterior Feature Lawn Maintenance, Other - See Remarks
Garage Spaces 1.0
Fence Back Yard, Fenced
Community Features Clubhouse, Fitness Center, Recreation Area, Sidewalks, Street Lights
Utilities Available Cable Connected, Electricity Connected, Gas, Phone Connected, Satellite Internet Available, Wired Internet Available
Waterfront Description None
Roof Type Shingle
Garage true
Building
Lot Description Level
Dwelling Type Site Built
Foundation Slab
Sewer Public Sewer
Water City
Architectural Style Cottage
Level or Stories One
Structure Type Hardboard Siding,Stone Veneer
New Construction false
Schools
Elementary Schools Barnette
Middle Schools Francis Bradley
High Schools Unspecified
Others
HOA Name Stillwell Village HOA
Senior Community false
Restrictions Architectural Review,Rental – See Restrictions Description
Acceptable Financing Cash, Conventional, FHA
Listing Terms Cash, Conventional, FHA
Special Listing Condition None
GET MORE INFORMATION

REALTOR® | Lic# NC 299133 | SC 107545







