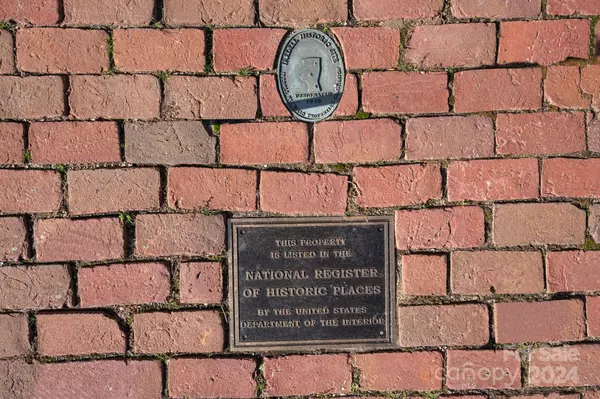
4 Beds
1 Bath
4,278 SqFt
4 Beds
1 Bath
4,278 SqFt
Key Details
Property Type Single Family Home
Sub Type Single Family Residence
Listing Status Active
Purchase Type For Sale
Square Footage 4,278 sqft
Price per Sqft $233
MLS Listing ID 4195674
Style Transitional,Other
Bedrooms 4
Full Baths 1
Abv Grd Liv Area 4,278
Year Built 1836
Lot Size 3.450 Acres
Acres 3.45
Property Description
Location
State NC
County Iredell
Zoning RMX
Rooms
Basement Dirt Floor, Exterior Entry
Main Level, 20' 0" X 10' 0" Kitchen
Main Level, 20' 0" X 14' 0" Library
Main Level, 20' 0" X 19' 6" Dining Room
Main Level, 18' 9" X 19' 6" Parlor
Main Level Bathroom-Full
Main Level, 18' 9" X 14' 0" Parlor
Upper Level, 20' 0" X 19' 6" Bedroom(s)
Upper Level, 20' 0" X 14' 0" Bedroom(s)
Upper Level, 16' 9" X 14' 0" Bedroom(s)
Upper Level, 18' 9" X 19' 6" Bedroom(s)
Interior
Interior Features Attic Stairs Fixed, Walk-In Closet(s)
Heating Forced Air, Natural Gas, Other - See Remarks
Cooling Central Air, Electric
Flooring Wood
Fireplace true
Appliance Dishwasher
Exterior
Exterior Feature Other - See Remarks
Fence Partial
Utilities Available Gas
Garage false
Building
Lot Description Orchard(s), Level, Private, Wooded
Dwelling Type Site Built
Foundation Crawl Space, Pillar/Post/Pier
Sewer Septic Installed
Water Well
Architectural Style Transitional, Other
Level or Stories Two
Structure Type Wood
New Construction false
Schools
Elementary Schools Coddle Creek
Middle Schools Woodland Heights
High Schools Lake Norman
Others
Senior Community false
Restrictions Historical
Acceptable Financing Cash, Conventional
Listing Terms Cash, Conventional
Special Listing Condition None
GET MORE INFORMATION

REALTOR® | Lic# NC 299133 | SC 107545







