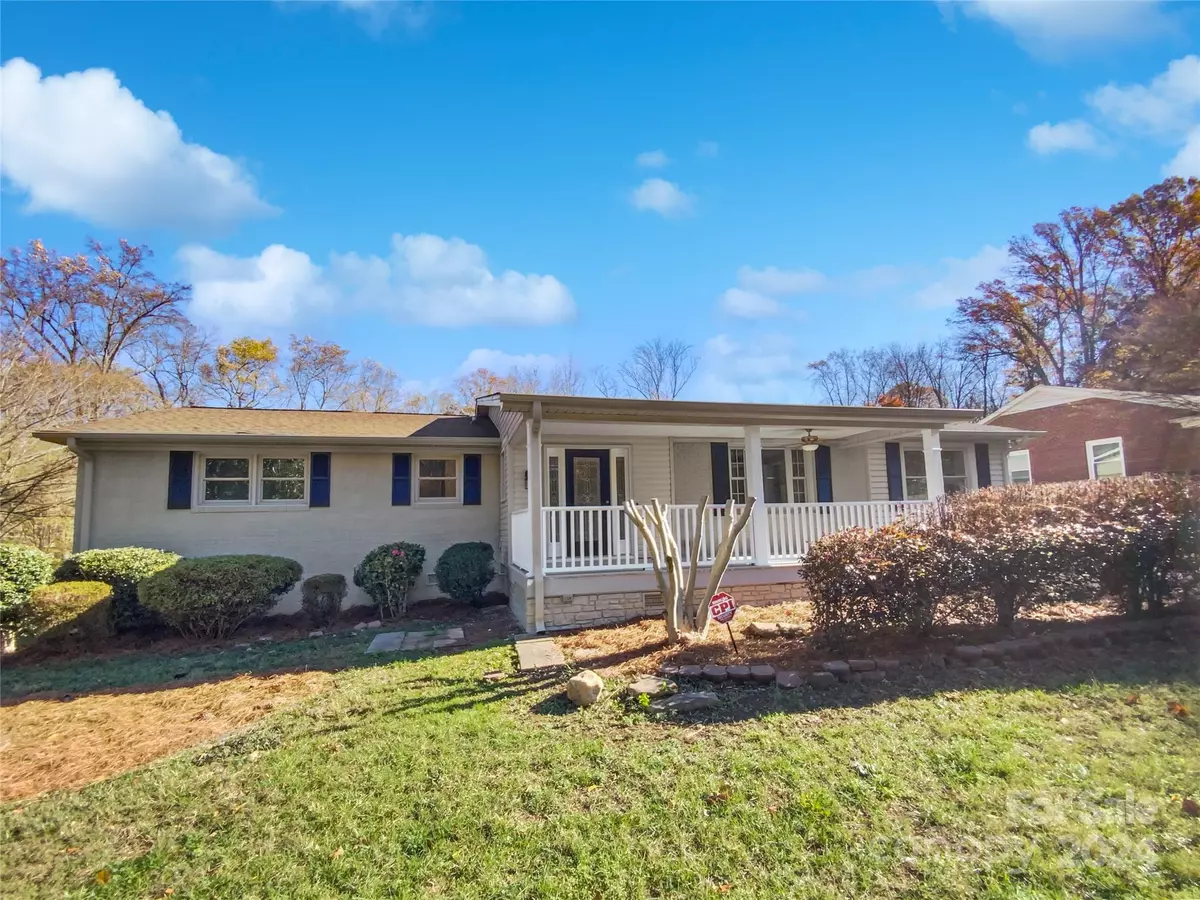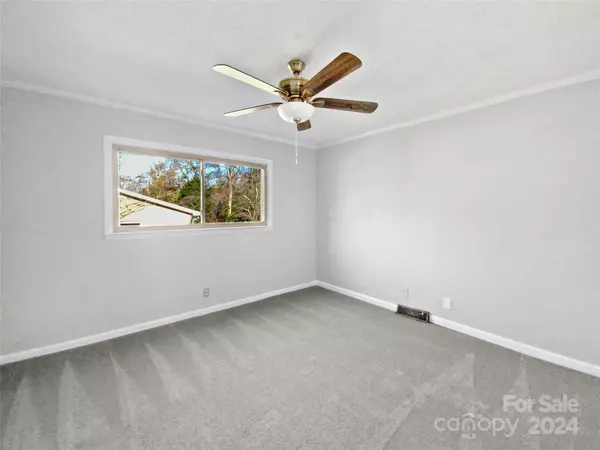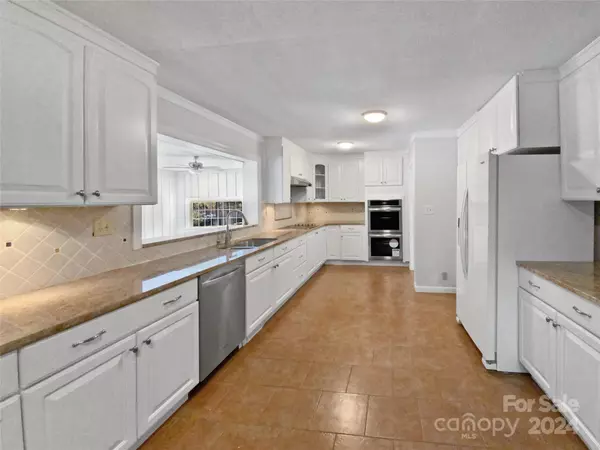
3 Beds
2 Baths
2,780 SqFt
3 Beds
2 Baths
2,780 SqFt
OPEN HOUSE
Sun Dec 22, 8:00am - 7:00pm
Mon Dec 23, 8:00am - 7:00pm
Tue Dec 24, 8:00am - 7:00pm
Thu Dec 26, 8:00am - 7:00pm
Fri Dec 27, 8:00am - 7:00pm
Sat Dec 28, 8:00am - 7:00pm
Sun Dec 29, 8:00am - 7:00pm
Key Details
Property Type Single Family Home
Sub Type Single Family Residence
Listing Status Active
Purchase Type For Sale
Square Footage 2,780 sqft
Price per Sqft $184
Subdivision Sherwood Park
MLS Listing ID 4205400
Bedrooms 3
Full Baths 2
Abv Grd Liv Area 2,780
Year Built 1974
Lot Size 0.355 Acres
Acres 0.3554
Property Description
Location
State NC
County Mecklenburg
Zoning GR
Rooms
Main Level Bedrooms 3
Interior
Heating Central
Cooling Central Air
Flooring Carpet, Wood
Fireplaces Type Gas Log
Fireplace true
Appliance Dishwasher, Electric Cooktop, Electric Oven, Microwave
Exterior
Roof Type Composition
Garage false
Building
Dwelling Type Site Built
Foundation Crawl Space
Sewer Public Sewer
Water Public
Level or Stories One
Structure Type Brick Partial,Vinyl
New Construction false
Schools
Elementary Schools Huntersville
Middle Schools Bailey
High Schools William Amos Hough
Others
Senior Community false
Acceptable Financing Cash, Conventional, FHA, VA Loan
Listing Terms Cash, Conventional, FHA, VA Loan
Special Listing Condition None
GET MORE INFORMATION

REALTOR® | Lic# NC 299133 | SC 107545







