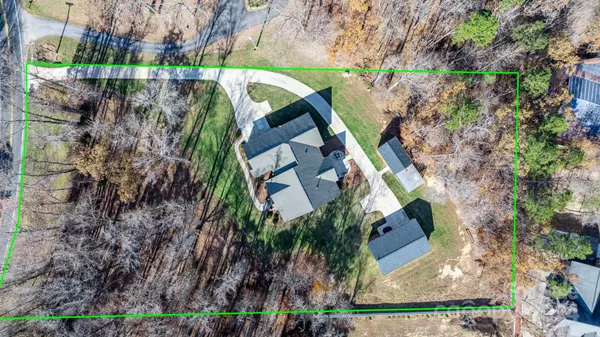3 Beds
3 Baths
2,252 SqFt
3 Beds
3 Baths
2,252 SqFt
Key Details
Property Type Single Family Home
Sub Type Single Family Residence
Listing Status Pending
Purchase Type For Sale
Square Footage 2,252 sqft
Price per Sqft $353
MLS Listing ID 4203067
Bedrooms 3
Full Baths 2
Half Baths 1
Abv Grd Liv Area 2,252
Year Built 2020
Lot Size 2.310 Acres
Acres 2.31
Property Description
An open floor plan greets you inside, seamlessly connecting the spacious living, dining, and kitchen areas. The kitchen is a chef's delight, featuring a large island and custom cabinetry that extends through the home, including all bathrooms, the dining room, and even the garage. The split-bedroom layout ensures privacy and comfort for all.
Step outside to a back-screened porch that opens onto a concrete patio, perfect for relaxing or entertaining. This home also includes two accessory buildings equipped with split units. One building features a garage, a versatile work area, and a studio, the other boasts inside space with a cold water hook-up and a screened cement area ideal for additional outdoor space or can be a kennel.
Location
State NC
County Cabarrus
Zoning AO
Rooms
Main Level Bedrooms 3
Main Level Primary Bedroom
Main Level Kitchen
Interior
Interior Features Attic Stairs Pulldown, Kitchen Island, Open Floorplan, Split Bedroom, Walk-In Closet(s), Other - See Remarks
Heating Heat Pump, Propane
Cooling Central Air
Fireplace true
Appliance Convection Oven, Dishwasher, Disposal, Electric Range, Electric Water Heater, Exhaust Fan, Refrigerator with Ice Maker, Other
Exterior
Exterior Feature Other - See Remarks
Garage Spaces 2.0
Waterfront Description None
Garage true
Building
Dwelling Type Site Built
Foundation Crawl Space
Sewer Septic Installed
Water Well
Level or Stories One
Structure Type Brick Full
New Construction false
Schools
Elementary Schools Unspecified
Middle Schools Unspecified
High Schools Unspecified
Others
Senior Community false
Acceptable Financing Cash, Conventional, VA Loan
Listing Terms Cash, Conventional, VA Loan
Special Listing Condition None
GET MORE INFORMATION
REALTOR® | Lic# NC 299133 | SC 107545







