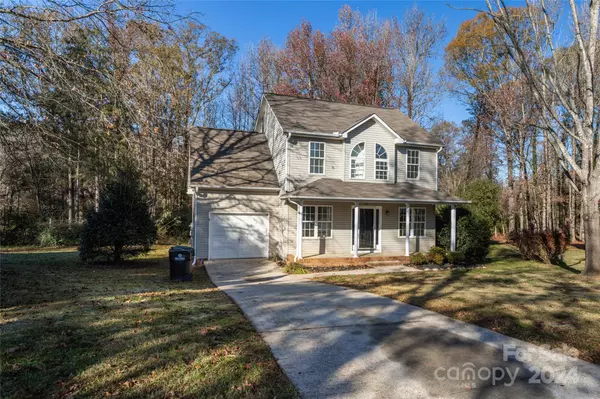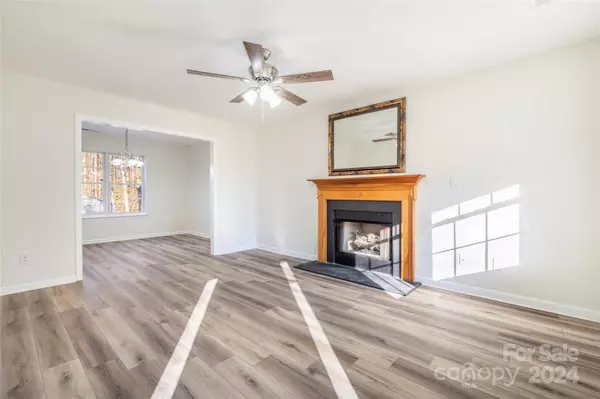4 Beds
3 Baths
1,587 SqFt
4 Beds
3 Baths
1,587 SqFt
Key Details
Property Type Single Family Home
Sub Type Single Family Residence
Listing Status Active
Purchase Type For Sale
Square Footage 1,587 sqft
Price per Sqft $217
Subdivision Highland Creek
MLS Listing ID 4204771
Bedrooms 4
Full Baths 2
Half Baths 1
HOA Fees $197/ann
HOA Y/N 1
Abv Grd Liv Area 1,587
Year Built 2000
Lot Size 0.420 Acres
Acres 0.42
Lot Dimensions 49x124x222x229
Property Description
Location
State SC
County York
Zoning SF-4
Rooms
Main Level Kitchen
Main Level Dining Room
Upper Level Primary Bedroom
Main Level Living Room
Upper Level Bathroom-Full
Upper Level Bedroom(s)
Upper Level Bedroom(s)
Interior
Interior Features Attic Stairs Pulldown, Pantry
Heating Central, Natural Gas
Cooling Central Air, Heat Pump
Fireplaces Type Family Room, Living Room
Fireplace true
Appliance Dishwasher, Disposal, Electric Range, Microwave
Exterior
Exterior Feature Storage
Garage Spaces 1.0
Roof Type Shingle
Garage true
Building
Lot Description Cul-De-Sac
Dwelling Type Site Built
Foundation Crawl Space
Sewer Public Sewer
Water City
Level or Stories Two
Structure Type Vinyl
New Construction false
Schools
Elementary Schools York
Middle Schools Saluda Trail
High Schools South Pointe (Sc)
Others
Senior Community false
Acceptable Financing Cash, Conventional, FHA, VA Loan
Listing Terms Cash, Conventional, FHA, VA Loan
Special Listing Condition None
GET MORE INFORMATION
REALTOR® | Lic# NC 299133 | SC 107545







