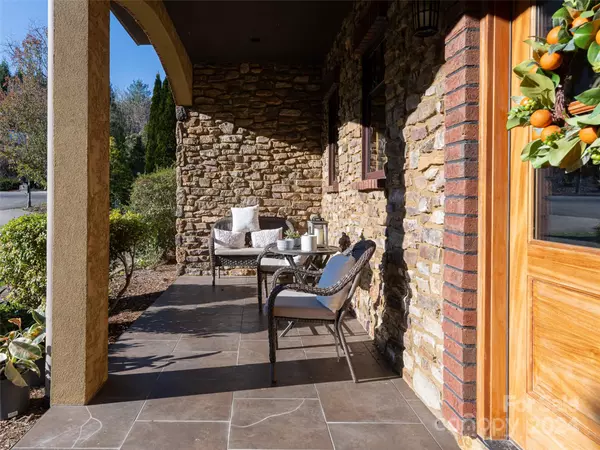
3 Beds
6 Baths
6,675 SqFt
3 Beds
6 Baths
6,675 SqFt
Key Details
Property Type Single Family Home
Sub Type Single Family Residence
Listing Status Active
Purchase Type For Sale
Square Footage 6,675 sqft
Price per Sqft $269
Subdivision The Willows
MLS Listing ID 4204662
Style European,Modern,Old World
Bedrooms 3
Full Baths 5
Half Baths 1
Construction Status Completed
HOA Fees $1,400/ann
HOA Y/N 1
Abv Grd Liv Area 4,019
Year Built 2006
Lot Size 0.720 Acres
Acres 0.72
Property Description
Location
State NC
County Buncombe
Zoning OU
Rooms
Basement Daylight, Exterior Entry, Finished, Interior Entry, Storage Space, Walk-Out Access, Walk-Up Access
Main Level Kitchen
Interior
Interior Features Cable Prewire, Entrance Foyer, Kitchen Island, Open Floorplan, Pantry, Walk-In Closet(s), Wet Bar
Heating Forced Air, Natural Gas
Cooling Ceiling Fan(s), Heat Pump
Flooring Tile, Wood
Fireplaces Type Gas Log, Great Room, Kitchen, Outside, Recreation Room
Fireplace true
Appliance Bar Fridge, Dishwasher, Gas Cooktop, Microwave, Plumbed For Ice Maker, Refrigerator, Wall Oven, Warming Drawer
Exterior
Exterior Feature Other - See Remarks
Garage Spaces 3.0
Community Features Gated, Street Lights
Utilities Available Cable Available, Electricity Connected, Gas, Underground Power Lines, Underground Utilities
View Mountain(s)
Roof Type Shingle
Garage true
Building
Lot Description Corner Lot, Paved, Sloped, Wooded
Dwelling Type Site Built
Foundation Basement
Sewer Septic Installed
Water City
Architectural Style European, Modern, Old World
Level or Stories Two
Structure Type Hard Stucco,Stone
New Construction false
Construction Status Completed
Schools
Elementary Schools Fairview
Middle Schools Cane Creek
High Schools Ac Reynolds
Others
HOA Name IPM, Vicki Becker
Senior Community false
Restrictions Architectural Review,Manufactured Home Not Allowed,Modular Not Allowed,Square Feet
Acceptable Financing Cash
Listing Terms Cash
Special Listing Condition Subject to Lease, None
GET MORE INFORMATION

REALTOR® | Lic# NC 299133 | SC 107545







