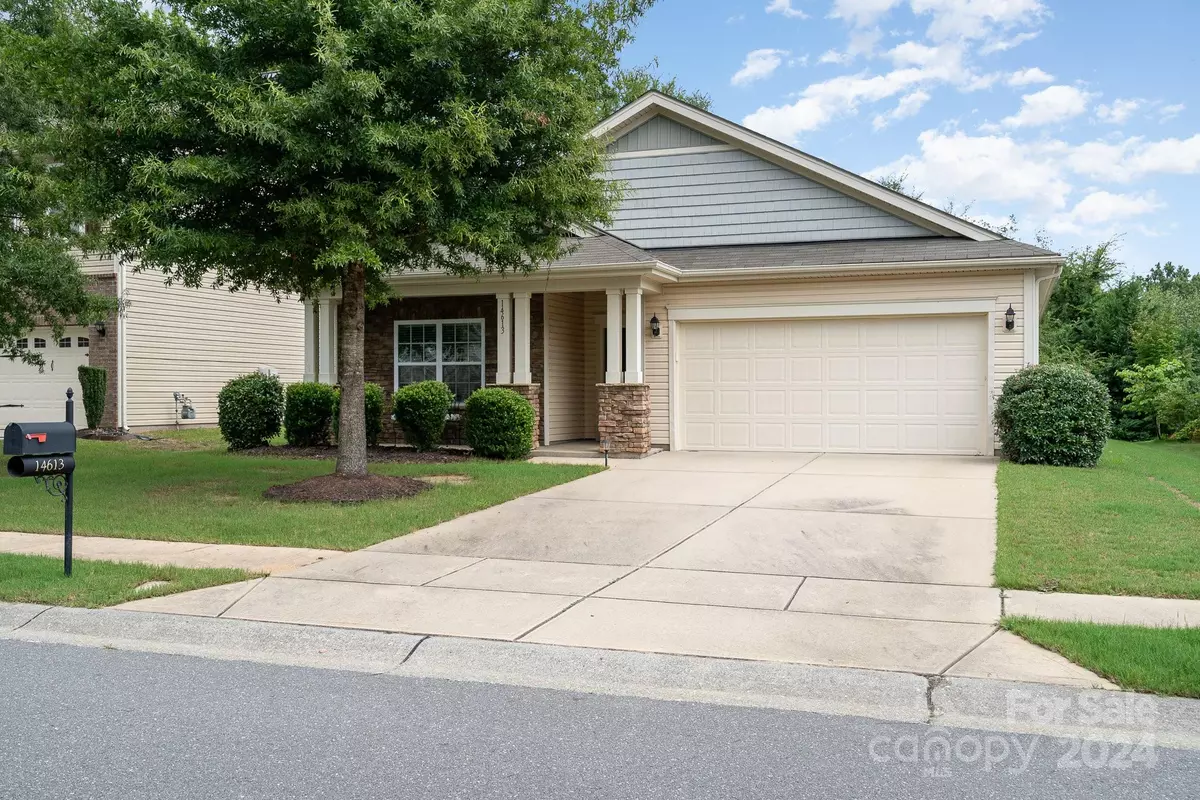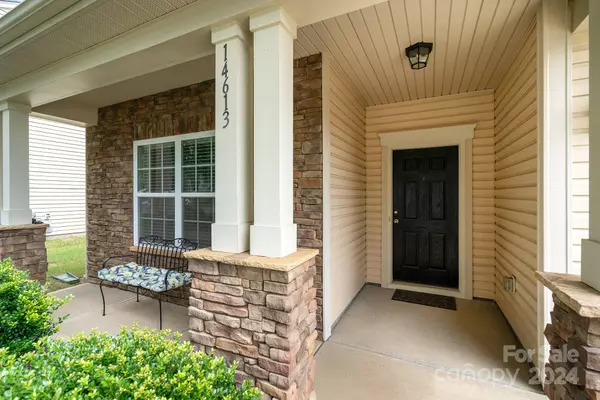3 Beds
2 Baths
1,735 SqFt
3 Beds
2 Baths
1,735 SqFt
Key Details
Property Type Single Family Home
Sub Type Single Family Residence
Listing Status Pending
Purchase Type For Sale
Square Footage 1,735 sqft
Price per Sqft $230
Subdivision Creekshire Village
MLS Listing ID 4165568
Style Traditional
Bedrooms 3
Full Baths 2
HOA Fees $148/qua
HOA Y/N 1
Abv Grd Liv Area 1,735
Year Built 2012
Lot Size 7,840 Sqft
Acres 0.18
Property Description
Ideally located in a vibrant community with great amenities, this home offers both luxury and practicality, providing an exceptional living experience in a prime location. Enjoy living in Charlotte without the high taxes! This home is in an unincorporated area where city taxes are not required. Don't miss the opportunity to make this stunning property your own!
Location
State NC
County Mecklenburg
Zoning N1-A
Rooms
Main Level Bedrooms 3
Main Level Bedroom(s)
Main Level Primary Bedroom
Main Level Bathroom-Full
Main Level Bedroom(s)
Main Level Bathroom-Full
Main Level Living Room
Main Level Kitchen
Main Level Dining Area
Main Level Office
Interior
Interior Features Attic Walk In, Cable Prewire, Garden Tub
Heating Forced Air, Natural Gas
Cooling Central Air, Zoned
Fireplaces Type Gas Log
Fireplace true
Appliance Dishwasher, Disposal, Electric Oven, Electric Range, Electric Water Heater, Exhaust Fan, Microwave, Plumbed For Ice Maker
Exterior
Garage Spaces 2.0
Community Features Outdoor Pool
Garage true
Building
Dwelling Type Site Built
Foundation Slab
Sewer Public Sewer
Water City
Architectural Style Traditional
Level or Stories One
Structure Type Stone,Vinyl
New Construction false
Schools
Elementary Schools River Gate
Middle Schools Southwest
High Schools Palisades
Others
HOA Name CAMS
Senior Community false
Acceptable Financing Cash, Conventional, FHA, VA Loan
Listing Terms Cash, Conventional, FHA, VA Loan
Special Listing Condition None
GET MORE INFORMATION
REALTOR® | Lic# NC 299133 | SC 107545







