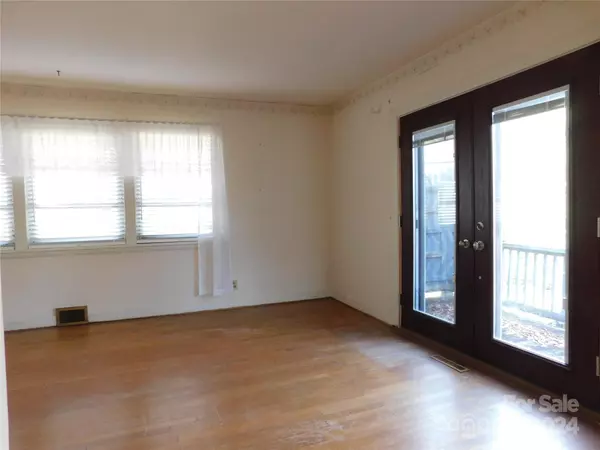
4 Beds
3 Baths
1,404 SqFt
4 Beds
3 Baths
1,404 SqFt
Key Details
Property Type Single Family Home
Sub Type Single Family Residence
Listing Status Active Under Contract
Purchase Type For Sale
Square Footage 1,404 sqft
Price per Sqft $212
Subdivision Pisgah Heights
MLS Listing ID 4203005
Style Traditional
Bedrooms 4
Full Baths 2
Half Baths 1
Abv Grd Liv Area 1,404
Year Built 1957
Lot Size 0.360 Acres
Acres 0.36
Property Description
Location
State NC
County Transylvania
Zoning R2
Rooms
Basement Apartment, Partially Finished, Storage Space
Main Level Bedrooms 3
Main Level Primary Bedroom
Interior
Interior Features Cable Prewire, Pantry, Storage
Heating Heat Pump
Cooling Central Air
Flooring Carpet, Concrete, Tile, Wood
Fireplaces Type Wood Burning
Fireplace true
Appliance Dishwasher, Electric Cooktop, Electric Oven, Electric Water Heater, Microwave, Oven, Refrigerator, Wall Oven
Exterior
Community Features Street Lights, Walking Trails
Utilities Available Cable Available, Electricity Connected
Waterfront Description None
View Long Range, Mountain(s), Year Round
Roof Type Shingle
Garage false
Building
Lot Description Hilly, Level
Dwelling Type Site Built
Foundation Basement
Sewer Private Sewer
Water City
Architectural Style Traditional
Level or Stories One
Structure Type Brick Full,Concrete Block,Wood
New Construction false
Schools
Elementary Schools Pisgah Forest
Middle Schools Brevard
High Schools Brevard
Others
Senior Community false
Acceptable Financing Cash, Conventional
Horse Property None
Listing Terms Cash, Conventional
Special Listing Condition None
GET MORE INFORMATION

REALTOR® | Lic# NC 299133 | SC 107545







