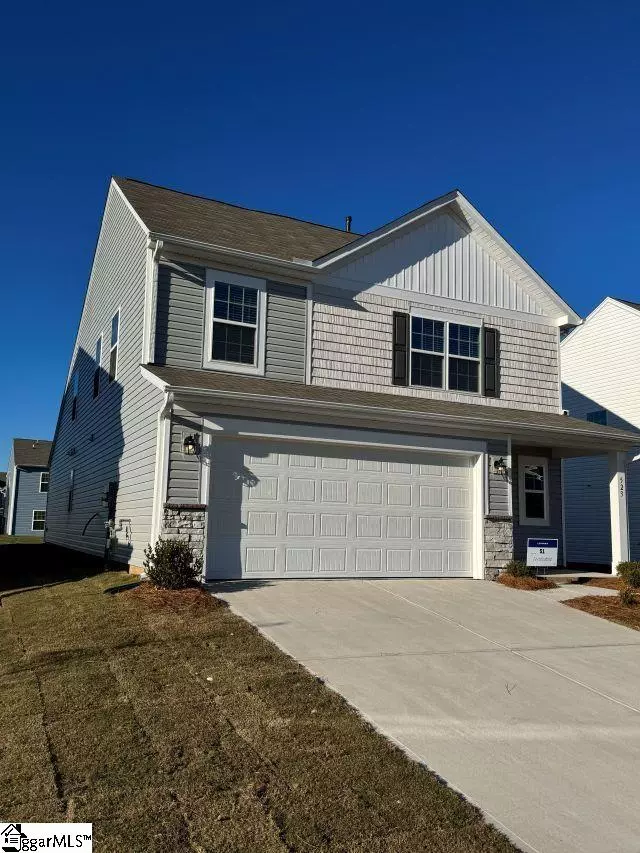5 Beds
3 Baths
2,200 SqFt
5 Beds
3 Baths
2,200 SqFt
Key Details
Property Type Single Family Home
Sub Type Single Family Residence
Listing Status Active
Purchase Type For Rent
Approx. Sqft 2200-2399
Square Footage 2,200 sqft
Subdivision Woodmont Springs
MLS Listing ID 1542943
Style Cape Cod
Bedrooms 5
Full Baths 2
Half Baths 1
HOA Fees $580/ann
HOA Y/N yes
Lot Size 6,534 Sqft
Lot Dimensions 52 x 125
Property Description
Location
State SC
County Greenville
Area 050
Rooms
Basement None
Interior
Interior Features Walk-In Closet(s), Countertops – Quartz, Pantry
Heating Natural Gas
Cooling Electric
Flooring Carpet, Vinyl
Fireplaces Type None
Fireplace Yes
Appliance Dishwasher, Disposal, Dryer, Freezer, Refrigerator, Washer, Electric Oven, Microwave, Electric Water Heater
Laundry 1st Floor, Laundry Room
Exterior
Parking Features Attached
Garage Spaces 2.0
Community Features Common Areas, Other
Roof Type Architectural
Garage Yes
Building
Lot Description 1/2 Acre or Less, Cul-De-Sac, Interior Lot
Story 2
Foundation Slab
Sewer Public Sewer
Water Public
Architectural Style Cape Cod
New Construction Yes
Schools
Elementary Schools Sue Cleveland
Middle Schools Woodmont
High Schools Woodmont
GET MORE INFORMATION
REALTOR® | Lic# NC 299133 | SC 107545







