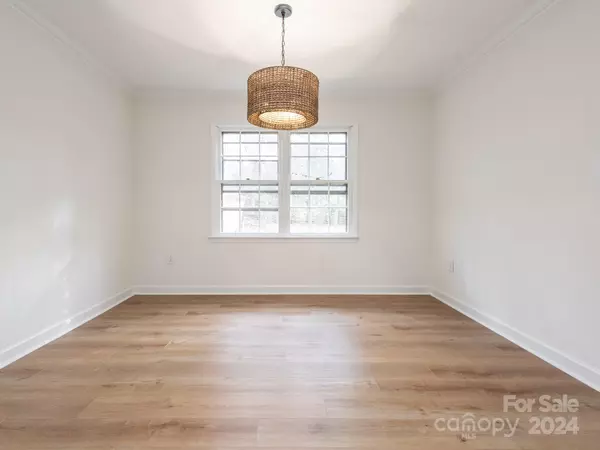
4 Beds
3 Baths
2,054 SqFt
4 Beds
3 Baths
2,054 SqFt
Key Details
Property Type Single Family Home
Sub Type Single Family Residence
Listing Status Active
Purchase Type For Sale
Square Footage 2,054 sqft
Price per Sqft $294
Subdivision Huntingtowne Farms
MLS Listing ID 4203755
Bedrooms 4
Full Baths 2
Half Baths 1
Abv Grd Liv Area 2,054
Year Built 1977
Lot Size 0.350 Acres
Acres 0.35
Property Description
Location
State NC
County Mecklenburg
Zoning N1-A
Rooms
Upper Level Bedroom(s)
Upper Level Bedroom(s)
Upper Level Bedroom(s)
Upper Level Bathroom-Full
Upper Level Primary Bedroom
Main Level Bathroom-Half
Main Level Living Room
Main Level Dining Room
Main Level Kitchen
Main Level Office
Upper Level Bathroom-Full
Main Level Breakfast
Interior
Interior Features Breakfast Bar, Pantry
Heating Other - See Remarks
Cooling Ceiling Fan(s), Central Air
Flooring Carpet, Vinyl
Fireplaces Type Living Room
Fireplace true
Appliance Microwave, Oven, Refrigerator
Exterior
Garage false
Building
Dwelling Type Site Built
Foundation Crawl Space
Sewer Public Sewer
Water City
Level or Stories Two
Structure Type Brick Full,Vinyl
New Construction false
Schools
Elementary Schools Huntingtowne Farms
Middle Schools Quail Hollow
High Schools South Mecklenburg
Others
Senior Community false
Acceptable Financing Cash, Conventional, FHA, VA Loan
Listing Terms Cash, Conventional, FHA, VA Loan
Special Listing Condition None
GET MORE INFORMATION

REALTOR® | Lic# NC 299133 | SC 107545







