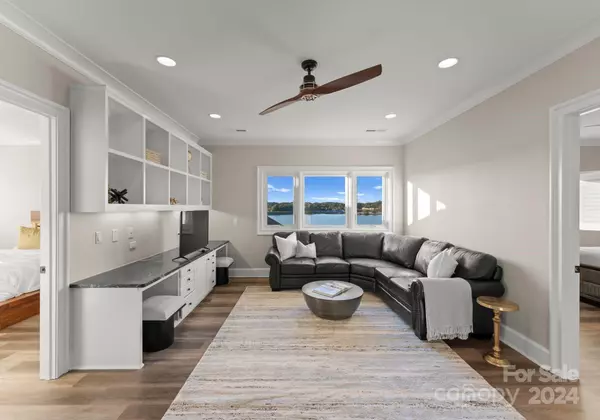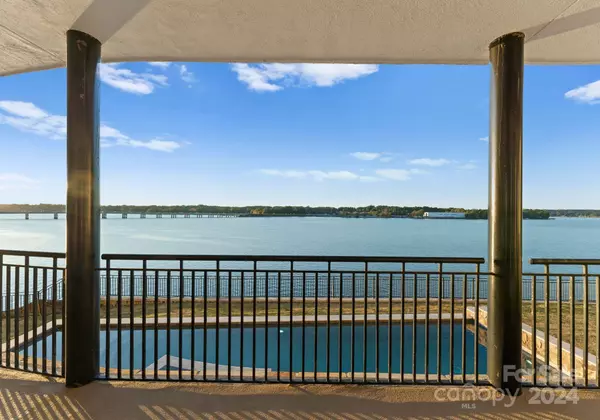
5 Beds
7 Baths
10,676 SqFt
5 Beds
7 Baths
10,676 SqFt
Key Details
Property Type Single Family Home
Sub Type Single Family Residence
Listing Status Active
Purchase Type For Sale
Square Footage 10,676 sqft
Price per Sqft $562
Subdivision Riverpointe
MLS Listing ID 4203706
Bedrooms 5
Full Baths 6
Half Baths 1
HOA Fees $475/qua
HOA Y/N 1
Abv Grd Liv Area 7,030
Year Built 1994
Lot Size 0.430 Acres
Acres 0.43
Property Description
Location
State NC
County Mecklenburg
Zoning N1-C
Body of Water lake wylie
Rooms
Basement Finished
Main Level Bedrooms 1
Main Level Bathroom-Full
Main Level Primary Bedroom
Main Level Great Room-Two Story
Main Level Office
Main Level Breakfast
Main Level Dining Room
Main Level Living Room
Basement Level Recreation Room
Main Level Media Room
Main Level Kitchen
Basement Level Family Room
Basement Level Bathroom-Full
Basement Level Exercise Room
Upper Level Bedroom(s)
Basement Level Bar/Entertainment
Upper Level Bedroom(s)
Upper Level Bathroom-Full
Upper Level Bathroom-Full
Upper Level Bedroom(s)
Upper Level Bathroom-Full
Upper Level Bathroom-Full
Upper Level Bonus Room
Upper Level Bedroom(s)
Upper Level Bathroom-Full
Interior
Heating Forced Air
Cooling Ceiling Fan(s), Central Air
Fireplace true
Appliance Dishwasher, Disposal, Dryer, Freezer, Gas Cooktop, Gas Water Heater, Microwave, Oven, Refrigerator, Washer
Exterior
Exterior Feature Dock, Hot Tub
Garage Spaces 4.0
Waterfront Description Dock
View Water
Garage true
Building
Dwelling Type Site Built
Foundation Basement
Sewer Public Sewer
Water City
Level or Stories Two
Structure Type Hard Stucco
New Construction false
Schools
Elementary Schools Palisades Park
Middle Schools Southwest
High Schools Palisades
Others
Senior Community false
Special Listing Condition None
GET MORE INFORMATION

REALTOR® | Lic# NC 299133 | SC 107545







