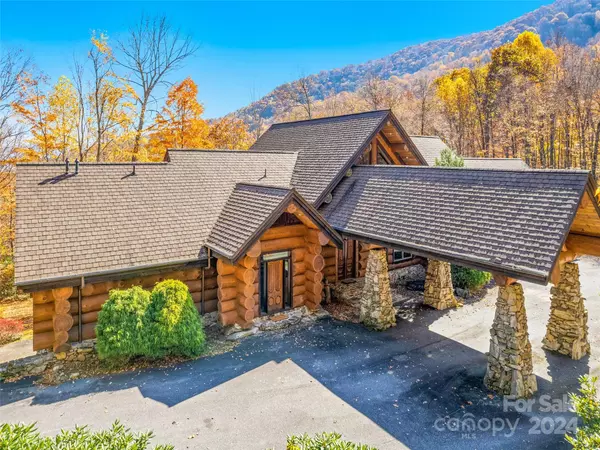
3 Beds
4 Baths
4,948 SqFt
3 Beds
4 Baths
4,948 SqFt
Key Details
Property Type Single Family Home
Sub Type Single Family Residence
Listing Status Active
Purchase Type For Sale
Square Footage 4,948 sqft
Price per Sqft $596
Subdivision Villages Of Plott Creek
MLS Listing ID 4203494
Style Rustic
Bedrooms 3
Full Baths 3
Half Baths 1
HOA Fees $900/ann
HOA Y/N 1
Abv Grd Liv Area 4,948
Year Built 1999
Lot Size 3.492 Acres
Acres 3.492
Property Description
Location
State NC
County Haywood
Zoning NONE
Rooms
Main Level Bedrooms 1
Main Level, 28' 8" X 33' 8" Great Room
Main Level Primary Bedroom
Interior
Heating Heat Pump, Propane
Cooling Ceiling Fan(s), Heat Pump
Flooring Tile, Wood
Fireplaces Type Family Room, Great Room, Wood Burning
Fireplace true
Appliance Dishwasher, Disposal, Dryer, Electric Cooktop, Microwave, Oven, Plumbed For Ice Maker, Propane Water Heater, Trash Compactor, Washer/Dryer
Exterior
Garage Spaces 2.0
Community Features Picnic Area, Walking Trails
Utilities Available Cable Available, Cable Connected, Electricity Connected, Phone Connected, Propane, Satellite Internet Available, Underground Power Lines, Underground Utilities, Wired Internet Available
Waterfront Description None
Roof Type Shingle
Garage true
Building
Lot Description Creek Front, Green Area, Hilly, Pond(s), Rolling Slope, Creek/Stream, Wooded, Views
Dwelling Type Site Built
Foundation Permanent
Builder Name ASH CRAFT LOG HOMES
Sewer Septic Installed
Water Well
Architectural Style Rustic
Level or Stories Two
Structure Type Log,Stone,Wood
New Construction false
Schools
Elementary Schools Hazelwood
Middle Schools Waynesville
High Schools Tuscola
Others
HOA Name VILLAGES F PLOTT CREEK
Senior Community false
Restrictions Architectural Review,Building,Deed,Livestock Restriction,Manufactured Home Not Allowed,Modular Not Allowed,Signage,Square Feet,Subdivision
Acceptable Financing Cash, Conventional
Listing Terms Cash, Conventional
Special Listing Condition None
GET MORE INFORMATION

REALTOR® | Lic# NC 299133 | SC 107545







