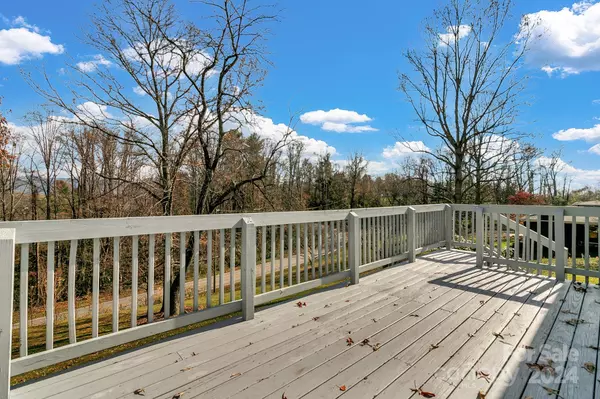
3 Beds
3 Baths
2,349 SqFt
3 Beds
3 Baths
2,349 SqFt
Key Details
Property Type Single Family Home
Sub Type Single Family Residence
Listing Status Active Under Contract
Purchase Type For Sale
Square Footage 2,349 sqft
Price per Sqft $225
MLS Listing ID 4203315
Style Ranch
Bedrooms 3
Full Baths 3
Abv Grd Liv Area 1,673
Year Built 1997
Lot Size 0.720 Acres
Acres 0.72
Property Description
Location
State NC
County Buncombe
Building/Complex Name None
Zoning R-1
Rooms
Basement Basement Garage Door, Partially Finished, Storage Space, Sump Pump, Walk-Out Access, Walk-Up Access
Main Level Bedrooms 3
Main Level Primary Bedroom
Main Level Bedroom(s)
Main Level Bedroom(s)
Main Level Bathroom-Full
Basement Level Bathroom-Full
Main Level Kitchen
Main Level Bathroom-Full
Main Level Living Room
Main Level Dining Area
Basement Level Flex Space
Interior
Interior Features Attic Stairs Pulldown, Garden Tub, Open Floorplan
Heating Heat Pump
Cooling Central Air
Flooring Vinyl, Wood
Fireplace false
Appliance Dishwasher, Double Oven, Gas Range, Gas Water Heater, Microwave, Refrigerator, Self Cleaning Oven
Exterior
Garage Spaces 1.0
Community Features None
Utilities Available Cable Available, Propane
Waterfront Description None
View Long Range
Roof Type Shingle
Garage true
Building
Lot Description Rolling Slope, Views
Dwelling Type Off Frame Modular
Foundation Basement, Other - See Remarks
Sewer Septic Installed
Water City
Architectural Style Ranch
Level or Stories One
Structure Type Vinyl,Wood
New Construction false
Schools
Elementary Schools Unspecified
Middle Schools Unspecified
High Schools Unspecified
Others
Senior Community false
Restrictions No Restrictions
Acceptable Financing Cash, Conventional, FHA, VA Loan
Horse Property None
Listing Terms Cash, Conventional, FHA, VA Loan
Special Listing Condition None
GET MORE INFORMATION

REALTOR® | Lic# NC 299133 | SC 107545







