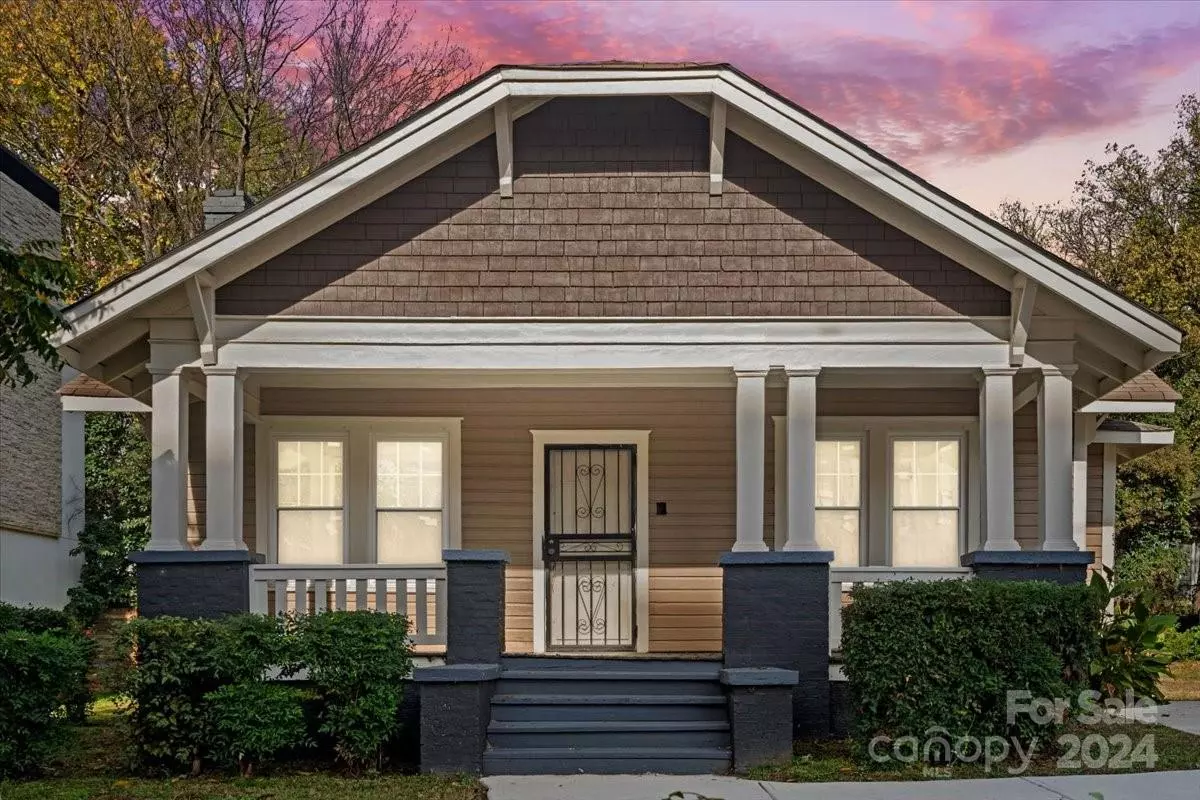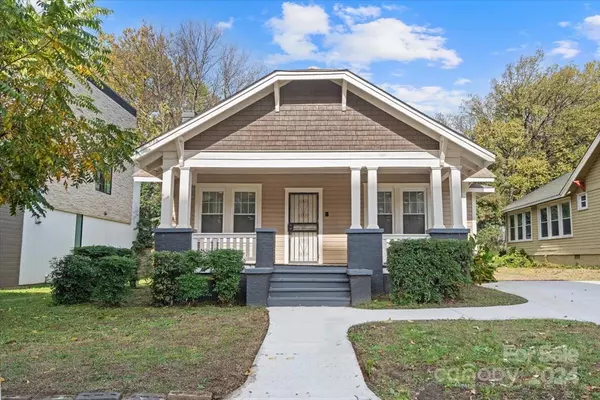
4 Beds
2 Baths
1,749 SqFt
4 Beds
2 Baths
1,749 SqFt
Key Details
Property Type Single Family Home
Sub Type Single Family Residence
Listing Status Active
Purchase Type For Sale
Square Footage 1,749 sqft
Price per Sqft $325
Subdivision Wilmore
MLS Listing ID 4202215
Bedrooms 4
Full Baths 2
Abv Grd Liv Area 1,749
Year Built 1931
Lot Size 6,098 Sqft
Acres 0.14
Lot Dimensions 60x114x33x38x7x25x80
Property Description
This home is a fantastic remodel project at an unbeatable price. The hard work has already begun, making it the ideal opportunity for someone who wants to finish and customize their own home in a prime location. Whether you're an investor looking for value or a homeowner with a vision, this property offers excellent potential with a solid foundation.
While significant progress has been made, the property will require finishing touches on the interior, including HVAC, plumbing, drywall and interior design work. This is the perfect opportunity to personalize your home and make it exactly what you’ve envisioned.
See Agent Remarks for list of extensive work already completed.
Location
State NC
County Mecklenburg
Zoning TOD-NC
Rooms
Main Level Bedrooms 4
Main Level, 14' 0" X 11' 0" Primary Bedroom
Main Level, 12' 0" X 11' 0" Bedroom(s)
Main Level, 9' 0" X 11' 0" Bedroom(s)
Main Level, 14' 0" X 11' 0" Bedroom(s)
Main Level, 11' 0" X 15' 0" Living Room
Interior
Interior Features Other - See Remarks
Heating Other - See Remarks, None
Cooling Other - See Remarks, None
Flooring Other - See Remarks
Fireplace false
Appliance None
Exterior
Community Features Sidewalks, Street Lights
Utilities Available Cable Available, Electricity Connected
View City, Year Round
Garage false
Building
Dwelling Type Site Built
Foundation Crawl Space
Sewer Public Sewer
Water City
Level or Stories One
Structure Type Wood
New Construction false
Schools
Elementary Schools Dilworth Latta Campus/Dilworth Sedgefield Campus
Middle Schools Sedgefield
High Schools Myers Park
Others
Senior Community false
Restrictions No Representation
Acceptable Financing Cash, Conventional
Horse Property None
Listing Terms Cash, Conventional
Special Listing Condition None
GET MORE INFORMATION

REALTOR® | Lic# NC 299133 | SC 107545







