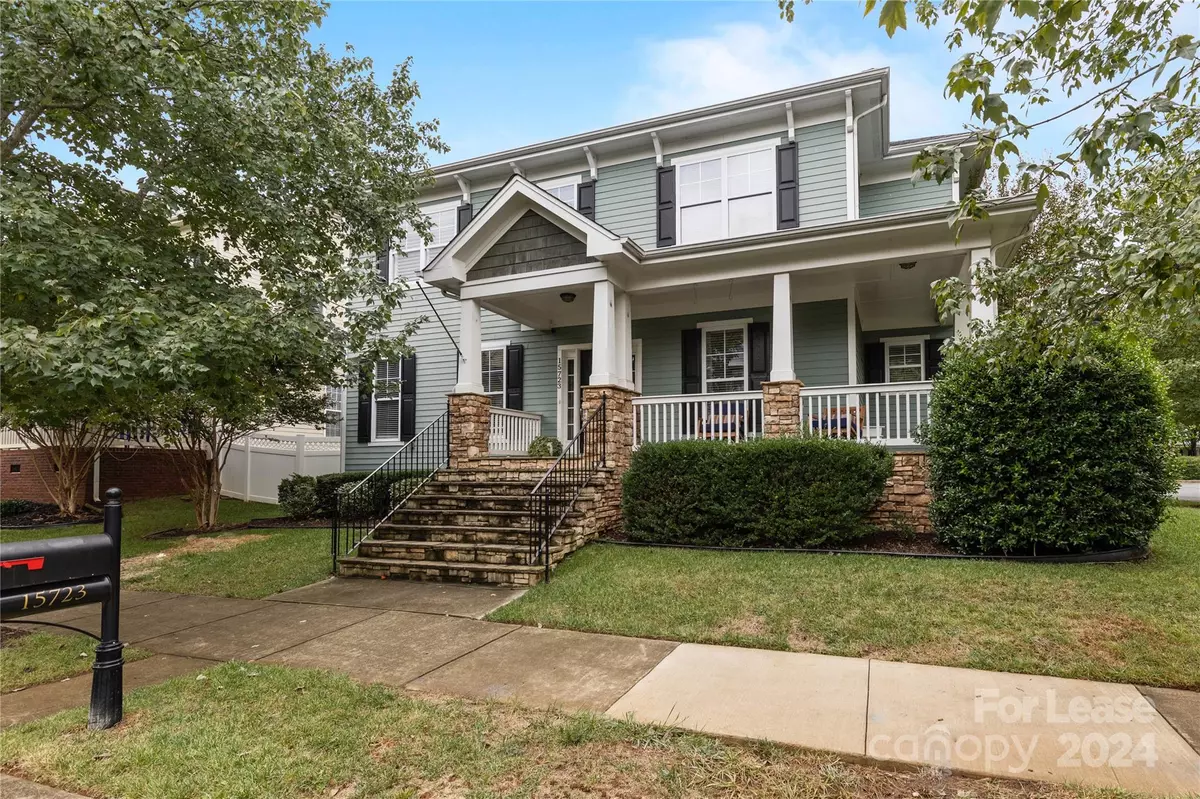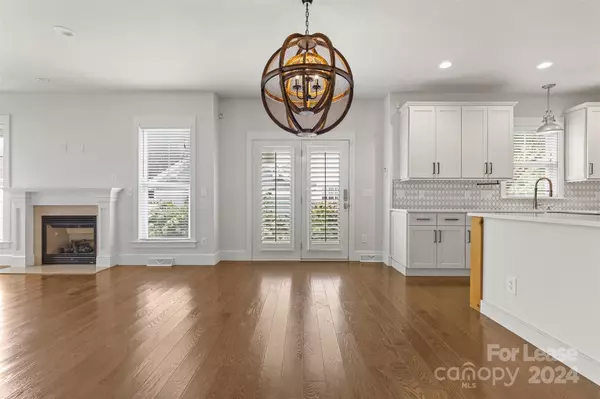
4 Beds
4 Baths
2,420 SqFt
4 Beds
4 Baths
2,420 SqFt
Key Details
Property Type Single Family Home
Sub Type Single Family Residence
Listing Status Active
Purchase Type For Rent
Square Footage 2,420 sqft
Subdivision Monteith Park
MLS Listing ID 4202168
Style Charleston
Bedrooms 4
Full Baths 4
Abv Grd Liv Area 2,420
Year Built 2006
Lot Size 6,098 Sqft
Acres 0.14
Property Description
Location
State NC
County Mecklenburg
Zoning NR
Rooms
Main Level Bedrooms 1
Main Level Bedroom(s)
Upper Level Primary Bedroom
Main Level Kitchen
Main Level Bathroom-Full
Upper Level Bathroom-Full
Main Level Laundry
Main Level Family Room
Interior
Interior Features Attic Stairs Pulldown
Heating Central, Natural Gas
Cooling Central Air
Flooring Hardwood, Tile, Vinyl, Wood
Fireplaces Type Family Room, Other - See Remarks
Furnishings Unfurnished
Fireplace false
Appliance Dishwasher, Electric Range, Microwave, Refrigerator
Exterior
Garage Spaces 1.0
Fence Back Yard, Fenced
Community Features Clubhouse, Playground, Recreation Area, Sidewalks, Walking Trails
Roof Type Shingle
Garage true
Building
Lot Description Corner Lot
Foundation Crawl Space
Sewer Public Sewer
Water City
Architectural Style Charleston
Level or Stories Two
Schools
Elementary Schools Huntersville
Middle Schools Bailey
High Schools William Amos Hough
Others
Senior Community false
GET MORE INFORMATION

REALTOR® | Lic# NC 299133 | SC 107545







