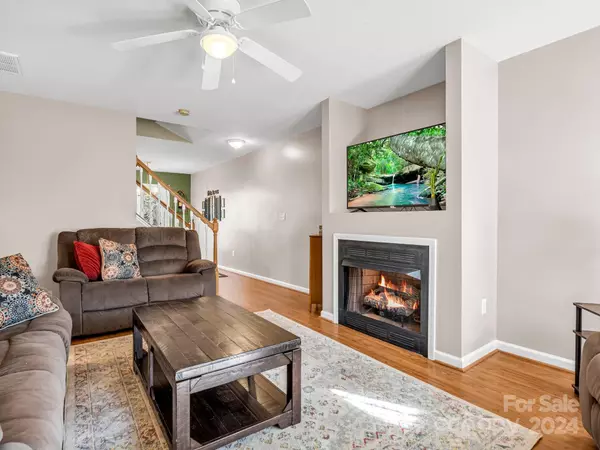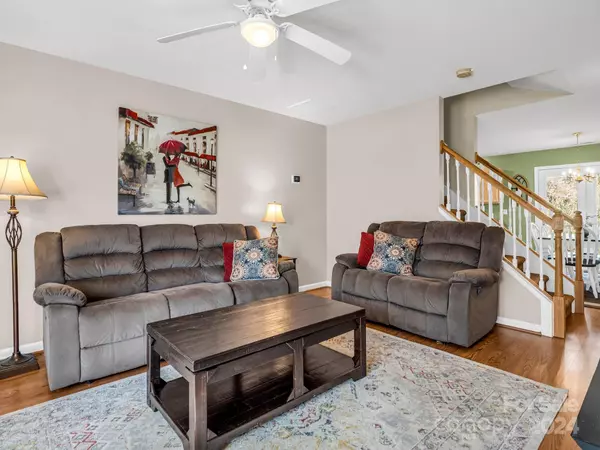
3 Beds
3 Baths
1,274 SqFt
3 Beds
3 Baths
1,274 SqFt
Key Details
Property Type Condo
Sub Type Condominium
Listing Status Pending
Purchase Type For Sale
Square Footage 1,274 sqft
Price per Sqft $282
Subdivision Creekside
MLS Listing ID 4201561
Style Traditional
Bedrooms 3
Full Baths 2
Half Baths 1
HOA Fees $178/mo
HOA Y/N 1
Abv Grd Liv Area 1,274
Year Built 2004
Property Description
Location
State NC
County Transylvania
Zoning GR8
Rooms
Main Level Kitchen
Main Level Living Room
Main Level Bathroom-Half
Main Level Dining Area
Main Level Laundry
Upper Level Primary Bedroom
Upper Level Bedroom(s)
Upper Level Bedroom(s)
Upper Level Bathroom-Full
Upper Level Bathroom-Full
Interior
Interior Features Attic Stairs Pulldown
Heating Electric, Heat Pump
Cooling Ceiling Fan(s), Central Air, Electric
Flooring Carpet, Laminate, Tile
Fireplaces Type Gas, Gas Log, Living Room
Fireplace true
Appliance Dishwasher, Dryer, Electric Cooktop, Electric Oven, Gas Water Heater, Microwave, Refrigerator with Ice Maker, Washer, Washer/Dryer
Exterior
Exterior Feature Lawn Maintenance
Garage Spaces 1.0
Community Features Picnic Area
Utilities Available Gas
Waterfront Description None
Roof Type Shingle
Garage true
Building
Lot Description Creek Front, End Unit, Flood Plain/Bottom Land, Green Area, Hilly, Sloped, Creek/Stream, Wooded
Dwelling Type Site Built
Foundation Slab
Sewer Public Sewer
Water City
Architectural Style Traditional
Level or Stories Two
Structure Type Vinyl
New Construction false
Schools
Elementary Schools Unspecified
Middle Schools Unspecified
High Schools Unspecified
Others
HOA Name Pres. Pete Eslick
Senior Community false
Acceptable Financing Cash, Conventional
Listing Terms Cash, Conventional
Special Listing Condition None
GET MORE INFORMATION

REALTOR® | Lic# NC 299133 | SC 107545







