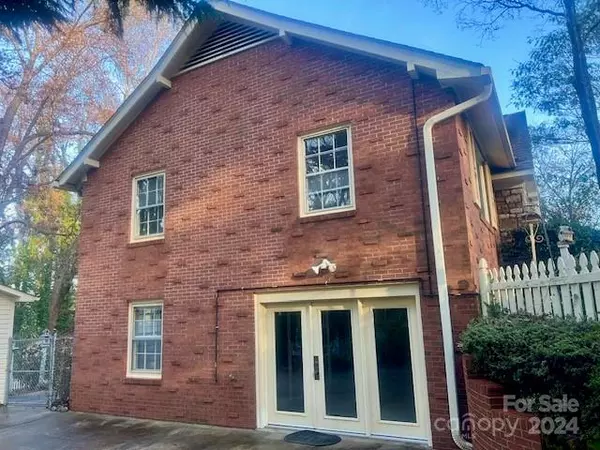
3 Beds
2 Baths
2,574 SqFt
3 Beds
2 Baths
2,574 SqFt
Key Details
Property Type Single Family Home
Sub Type Single Family Residence
Listing Status Active Under Contract
Purchase Type For Sale
Square Footage 2,574 sqft
Price per Sqft $135
Subdivision Beverly Hills
MLS Listing ID 4200268
Style Bungalow
Bedrooms 3
Full Baths 1
Half Baths 1
Abv Grd Liv Area 1,584
Year Built 1961
Lot Size 0.860 Acres
Acres 0.86
Lot Dimensions 100x irrg x145x322
Property Description
Location
State NC
County Cabarrus
Zoning RM-1
Rooms
Basement Basement Shop, Daylight, Partially Finished, Storage Space, Walk-Out Access
Main Level Bedrooms 3
Main Level Primary Bedroom
Main Level Bedroom(s)
Main Level Bedroom(s)
Main Level Living Room
Main Level Laundry
Main Level Kitchen
Main Level Dining Room
Basement Level Great Room
Basement Level Kitchen
Basement Level Workshop
Interior
Interior Features Attic Stairs Pulldown, Built-in Features, Entrance Foyer
Heating Central, Forced Air, Natural Gas
Cooling Central Air
Flooring Carpet, Tile, Wood
Fireplaces Type Gas, Gas Log
Fireplace true
Appliance Dishwasher, Electric Cooktop, Electric Oven, Refrigerator, Wall Oven
Exterior
Exterior Feature Storage
Garage Spaces 2.0
Fence Back Yard, Chain Link, Partial
Utilities Available Cable Available, Electricity Connected, Gas
Roof Type Shingle
Garage true
Building
Lot Description Private, Sloped, Wooded
Dwelling Type Site Built
Foundation Basement
Sewer Public Sewer
Water City
Architectural Style Bungalow
Level or Stories One
Structure Type Brick Full,Stone,Vinyl
New Construction false
Schools
Elementary Schools W.M. Irvin
Middle Schools Concord
High Schools Concord
Others
Senior Community false
Restrictions No Restrictions
Acceptable Financing Cash, Conventional
Listing Terms Cash, Conventional
Special Listing Condition None
GET MORE INFORMATION

REALTOR® | Lic# NC 299133 | SC 107545







