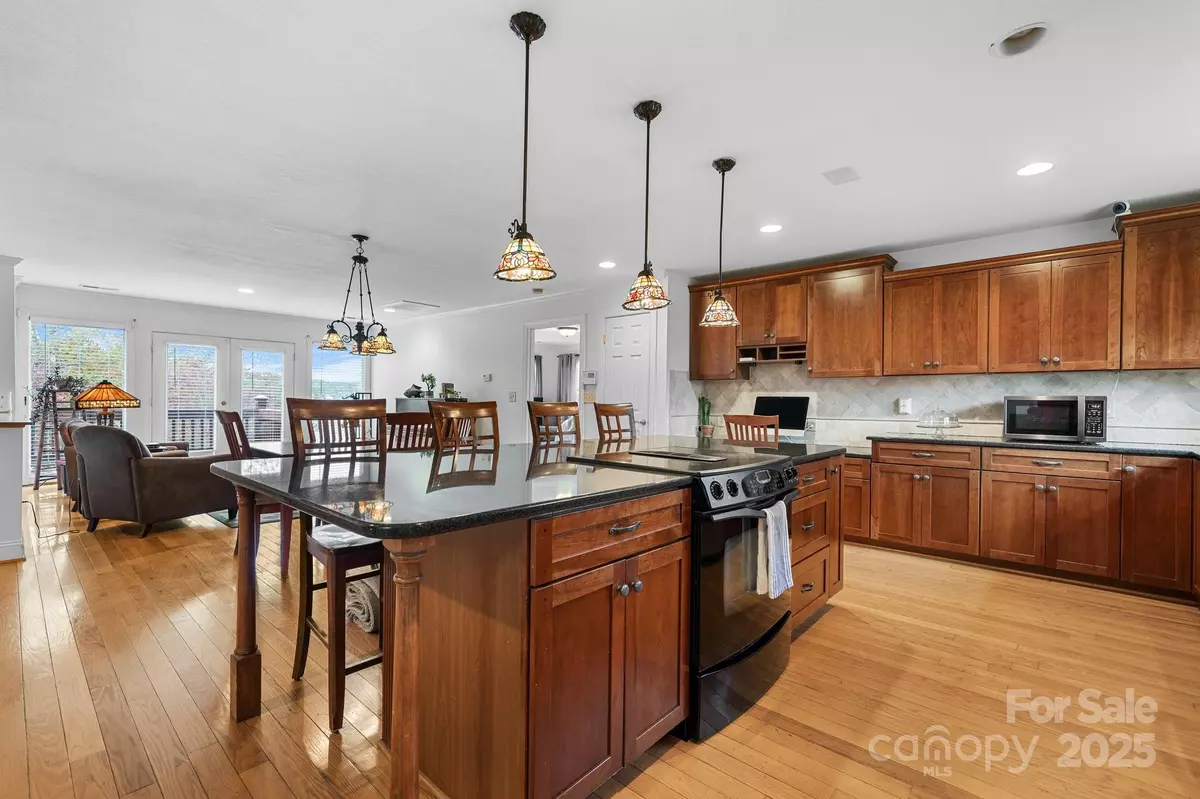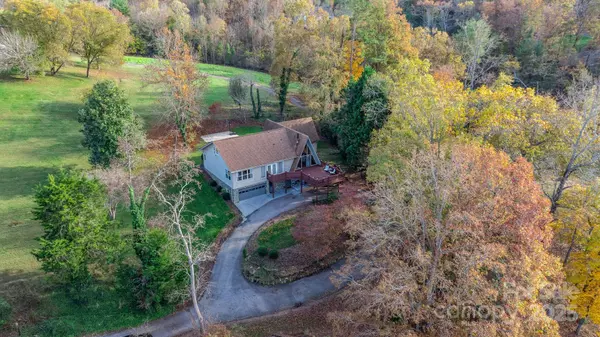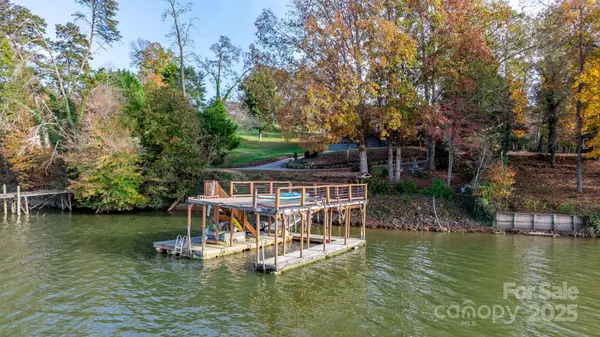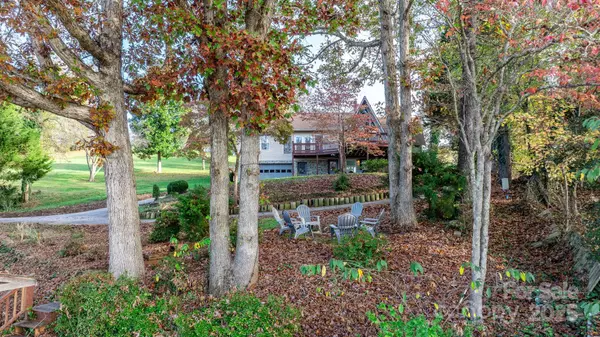4 Beds
3 Baths
2,986 SqFt
4 Beds
3 Baths
2,986 SqFt
Key Details
Property Type Single Family Home
Sub Type Single Family Residence
Listing Status Active
Purchase Type For Sale
Square Footage 2,986 sqft
Price per Sqft $251
MLS Listing ID 4185556
Style A-Frame,Traditional
Bedrooms 4
Full Baths 3
Abv Grd Liv Area 2,613
Year Built 1966
Lot Size 0.470 Acres
Acres 0.47
Property Description
Location
State NC
County Catawba
Zoning R-2
Rooms
Basement Daylight, Exterior Entry, Finished, Interior Entry, Walk-Out Access, Walk-Up Access
Main Level Bedrooms 2
Main Level Primary Bedroom
Upper Level Bedroom(s)
Main Level Bedroom(s)
Main Level Bathroom-Full
Main Level Kitchen
Main Level Laundry
Main Level Family Room
Main Level Bathroom-Full
Upper Level Bedroom(s)
Upper Level Bathroom-Full
Basement Level Den
Upper Level Loft
Interior
Heating Heat Pump, Wood Stove
Cooling Heat Pump, Wall Unit(s)
Fireplaces Type Den, Wood Burning Stove
Fireplace false
Appliance Convection Oven, Dishwasher, Disposal, Dryer, Electric Cooktop, Electric Oven
Exterior
Garage Spaces 2.0
Waterfront Description Covered structure,Dock,Pier
View Water
Garage true
Building
Lot Description Hilly, Level, Private, Wooded, Views
Dwelling Type Site Built
Foundation Basement, Slab
Sewer Septic Installed
Water City
Architectural Style A-Frame, Traditional
Level or Stories Two
Structure Type Stone,Vinyl
New Construction false
Schools
Elementary Schools Jenkins
Middle Schools Northview
High Schools Hickory
Others
Senior Community false
Acceptable Financing Cash, Conventional
Listing Terms Cash, Conventional
Special Listing Condition None
GET MORE INFORMATION
REALTOR® | Lic# NC 299133 | SC 107545







