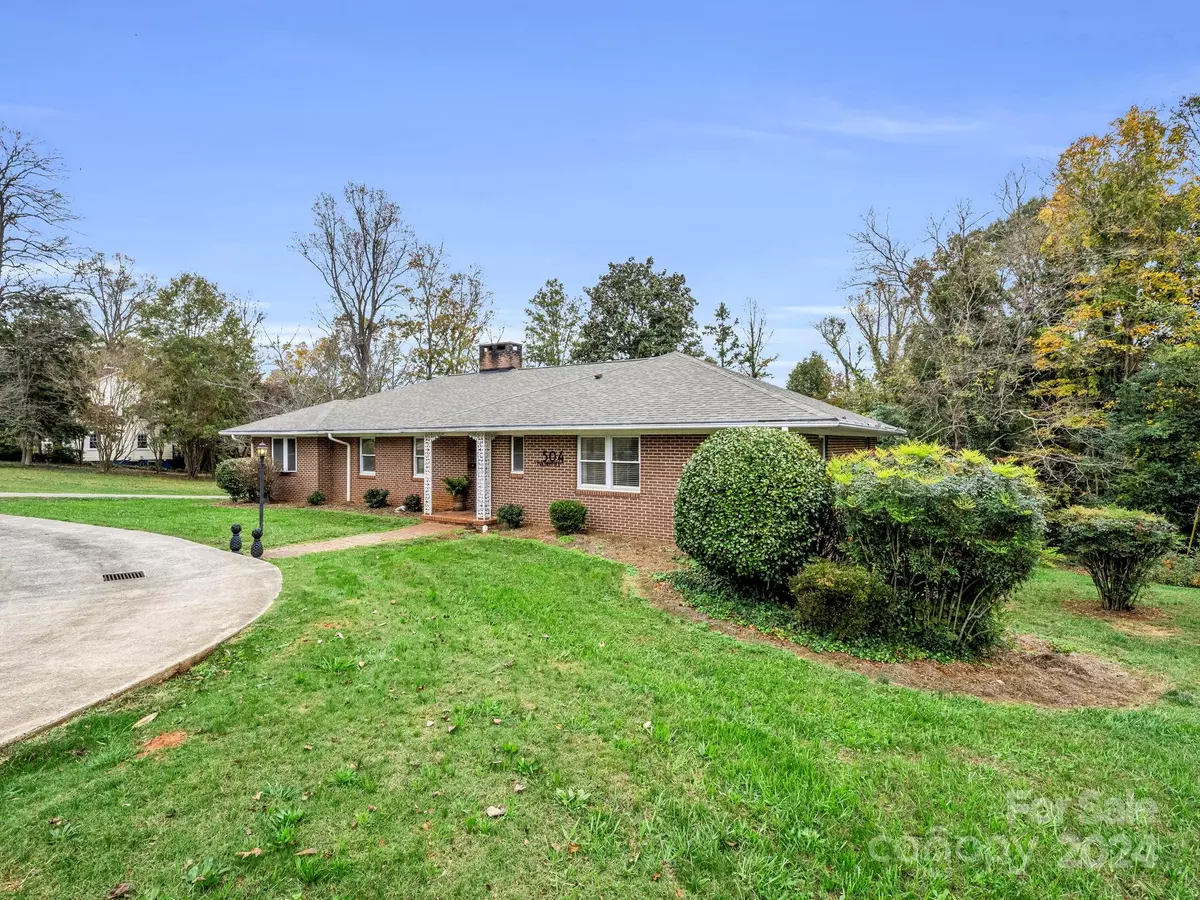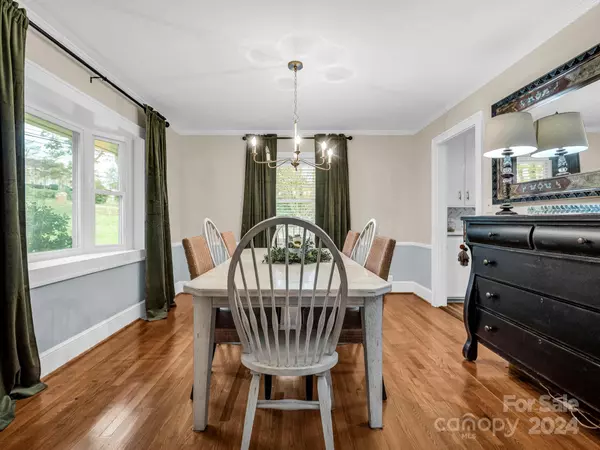
4 Beds
3 Baths
3,102 SqFt
4 Beds
3 Baths
3,102 SqFt
Key Details
Property Type Single Family Home
Sub Type Single Family Residence
Listing Status Active
Purchase Type For Sale
Square Footage 3,102 sqft
Price per Sqft $153
MLS Listing ID 4198950
Style Traditional
Bedrooms 4
Full Baths 3
Abv Grd Liv Area 2,381
Year Built 1931
Lot Size 0.920 Acres
Acres 0.92
Property Description
The basement area offers a separate entrance and additional living space - a bedroom, bathroom, and flex room. The laundry room is located downstairs which makes it very convenient for sharing between the 2 living areas. To complement the large closets on the main level, an abundance of storage space is available in the basement garage.
NC Real Estate Broker is owner-Seller
Location
State NC
County Rutherford
Zoning R1
Rooms
Basement Basement Garage Door, Daylight, Exterior Entry, Partially Finished, Storage Space, Sump Pump, Walk-Out Access, Walk-Up Access
Main Level Bedrooms 3
Main Level Primary Bedroom
Interior
Heating Heat Pump
Cooling Central Air
Flooring Carpet, Vinyl
Fireplaces Type Family Room
Fireplace true
Appliance Dishwasher, Disposal, Electric Range, Electric Water Heater, Refrigerator with Ice Maker
Exterior
Garage Spaces 2.0
Utilities Available Cable Connected, Electricity Connected
Waterfront Description None
Roof Type Shingle
Garage true
Building
Dwelling Type Site Built
Foundation Basement, Crawl Space
Sewer Public Sewer
Water City
Architectural Style Traditional
Level or Stories One
Structure Type Brick Full
New Construction false
Schools
Elementary Schools Unspecified
Middle Schools Unspecified
High Schools Unspecified
Others
Senior Community false
Restrictions No Representation
Acceptable Financing Cash, Conventional, FHA
Listing Terms Cash, Conventional, FHA
Special Listing Condition None
GET MORE INFORMATION

REALTOR® | Lic# NC 299133 | SC 107545







