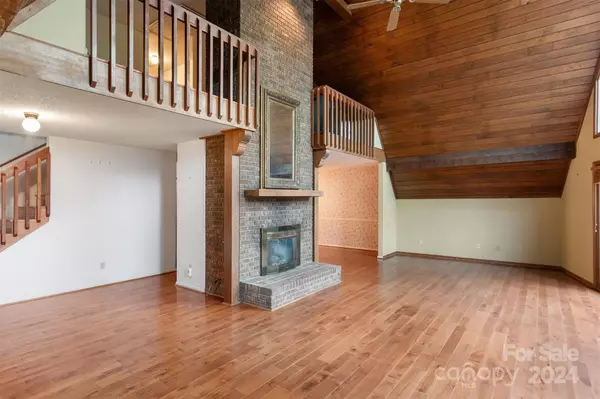
4 Beds
3 Baths
4,003 SqFt
4 Beds
3 Baths
4,003 SqFt
Key Details
Property Type Single Family Home
Sub Type Single Family Residence
Listing Status Active Under Contract
Purchase Type For Sale
Square Footage 4,003 sqft
Price per Sqft $112
MLS Listing ID 4198487
Bedrooms 4
Full Baths 3
Abv Grd Liv Area 2,456
Year Built 1987
Lot Size 3.500 Acres
Acres 3.5
Property Description
Location
State NC
County Catawba
Zoning R-20
Rooms
Basement Finished, Full, Storage Space, Walk-Out Access, Walk-Up Access
Main Level Bedrooms 2
Main Level Kitchen
Main Level Dining Room
Main Level Great Room
Main Level Den
Main Level Bathroom-Full
Main Level Bedroom(s)
Main Level Bedroom(s)
Upper Level Primary Bedroom
Upper Level Bedroom(s)
Upper Level Bathroom-Full
Basement Level Den
Basement Level Bathroom-Full
Basement Level Flex Space
Basement Level Flex Space
Interior
Interior Features Attic Stairs Pulldown, Storage
Heating Heat Pump
Cooling Heat Pump
Flooring Carpet, Tile, Wood
Fireplaces Type Great Room
Fireplace true
Appliance Dishwasher, Electric Cooktop, Refrigerator, Washer/Dryer
Exterior
Garage false
Building
Lot Description Paved, Wooded
Dwelling Type Site Built
Foundation Basement
Sewer Septic Installed
Water Well
Level or Stories One and One Half
Structure Type Brick Partial,Vinyl
New Construction false
Schools
Elementary Schools Mountain View
Middle Schools Jacobs Fork
High Schools Fred T. Foard
Others
Senior Community false
Special Listing Condition Estate
GET MORE INFORMATION

REALTOR® | Lic# NC 299133 | SC 107545







