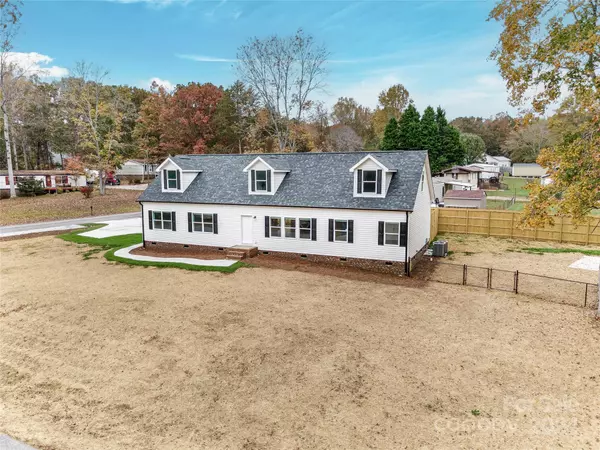
3 Beds
3 Baths
3,199 SqFt
3 Beds
3 Baths
3,199 SqFt
Key Details
Property Type Single Family Home
Sub Type Single Family Residence
Listing Status Active
Purchase Type For Sale
Square Footage 3,199 sqft
Price per Sqft $187
MLS Listing ID 4197549
Bedrooms 3
Full Baths 2
Half Baths 1
Construction Status Completed
Abv Grd Liv Area 3,199
Year Built 2024
Lot Size 0.410 Acres
Acres 0.41
Property Description
(Deeded lake access in the neighborhood. Seasonal Lake view)
Location
State NC
County Lincoln
Zoning R-T
Rooms
Main Level Bedrooms 3
Main Level Primary Bedroom
Interior
Interior Features Attic Other, Kitchen Island, Open Floorplan
Heating Heat Pump
Cooling Central Air
Flooring Carpet, Laminate, Tile
Fireplace false
Appliance Dishwasher
Exterior
Exterior Feature Fire Pit
Fence Back Yard, Chain Link, Fenced, Privacy
Roof Type Shingle
Garage false
Building
Lot Description Corner Lot
Dwelling Type Off Frame Modular
Foundation Crawl Space
Sewer Private Sewer
Water Well
Level or Stories Two
Structure Type Vinyl
New Construction true
Construction Status Completed
Schools
Elementary Schools Rock Springs
Middle Schools North Lincoln
High Schools North Lincoln
Others
Senior Community false
Acceptable Financing Cash, Conventional, FHA, VA Loan
Listing Terms Cash, Conventional, FHA, VA Loan
Special Listing Condition None
GET MORE INFORMATION

REALTOR® | Lic# NC 299133 | SC 107545







