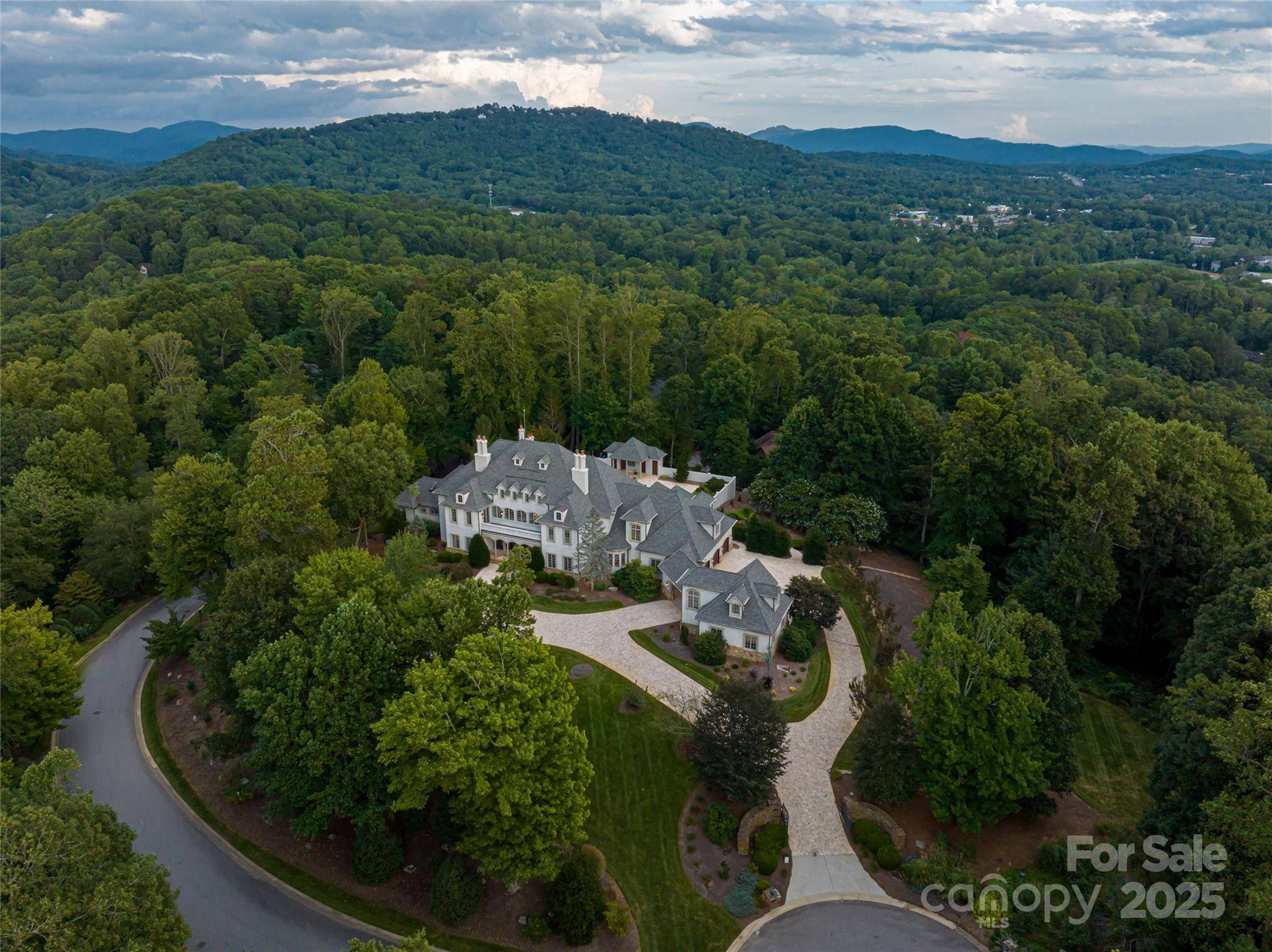5 Beds
7 Baths
9,522 SqFt
5 Beds
7 Baths
9,522 SqFt
Key Details
Property Type Single Family Home
Sub Type Single Family Residence
Listing Status Active
Purchase Type For Sale
Square Footage 9,522 sqft
Price per Sqft $561
Subdivision Biltmore Park
MLS Listing ID 4198099
Style European,Transitional
Bedrooms 5
Full Baths 5
Half Baths 2
Construction Status Completed
HOA Fees $825/ann
HOA Y/N 1
Abv Grd Liv Area 9,522
Year Built 2002
Lot Size 2.510 Acres
Acres 2.51
Property Sub-Type Single Family Residence
Property Description
Location
State NC
County Buncombe
Zoning RES
Rooms
Basement Bath/Stubbed, Exterior Entry, Full, Interior Entry, Storage Space, Unfinished, Walk-Out Access
Guest Accommodations Exterior Connected,Separate Entrance,Upper Level Garage
Main Level Bedrooms 1
Interior
Interior Features Attic Stairs Pulldown, Attic Walk In, Built-in Features, Central Vacuum, Entrance Foyer, Hot Tub, Kitchen Island, Open Floorplan, Pantry, Storage, Walk-In Closet(s), Walk-In Pantry, Wet Bar, Whirlpool
Heating Central, Forced Air, Heat Pump, Humidity Control, Radiant Floor, Zoned
Cooling Central Air, Heat Pump, Zoned
Flooring Carpet, Marble, Tile, Wood
Fireplaces Type Den, Gas Vented, Great Room, Keeping Room, Porch, Primary Bedroom
Fireplace true
Appliance Bar Fridge, Convection Oven, Dishwasher, Disposal, Double Oven, Dryer, Dual Flush Toilets, Exhaust Fan, Exhaust Hood, Filtration System, Freezer, Gas Range, Indoor Grill, Microwave, Refrigerator, Tankless Water Heater, Washer, Washer/Dryer, Wine Refrigerator
Laundry Laundry Closet, Laundry Room, Main Level, Multiple Locations, Sink, Upper Level
Exterior
Exterior Feature Hot Tub, In-Ground Irrigation, Outdoor Shower, Porte-cochere
Garage Spaces 5.0
Fence Back Yard, Partial, Privacy, Stone
Community Features Clubhouse, Game Court, Picnic Area, Playground, Sidewalks, Street Lights, Tennis Court(s), Walking Trails
Utilities Available Cable Connected, Electricity Connected, Natural Gas, Underground Power Lines, Underground Utilities, Wired Internet Available
View Long Range, Mountain(s), Winter, Year Round
Roof Type Shingle
Street Surface Cobblestone,Paved
Porch Balcony, Covered, Front Porch, Patio, Rear Porch, Screened, Terrace
Garage true
Building
Lot Description Cul-De-Sac, Level, Open Lot, Paved, Private, Wooded, Views
Dwelling Type Site Built
Foundation Basement
Sewer Public Sewer
Water City
Architectural Style European, Transitional
Level or Stories Two
Structure Type Hard Stucco,Stone
New Construction false
Construction Status Completed
Schools
Elementary Schools William Estes
Middle Schools Valley Springs
High Schools T.C. Roberson
Others
HOA Name First Service Residential
Senior Community false
Restrictions Architectural Review,Subdivision
Special Listing Condition None
Virtual Tour https://players.brightcove.net/5699924528001/default_default/index.html?videoId=6367888648112
GET MORE INFORMATION
REALTOR® | Lic# NC 299133 | SC 107545







