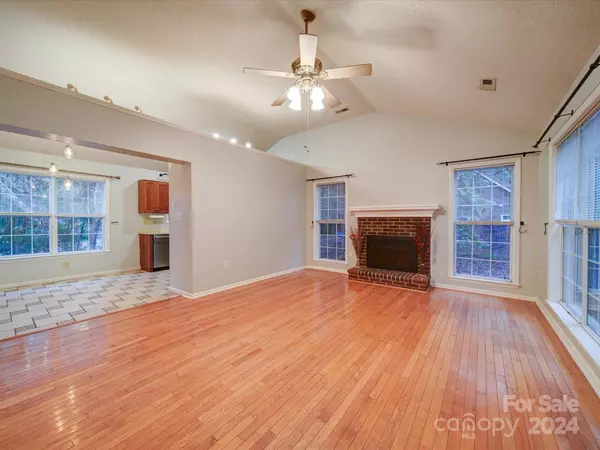
4 Beds
3 Baths
1,771 SqFt
4 Beds
3 Baths
1,771 SqFt
Key Details
Property Type Single Family Home
Sub Type Single Family Residence
Listing Status Active
Purchase Type For Sale
Square Footage 1,771 sqft
Price per Sqft $225
Subdivision Reed Creek
MLS Listing ID 4197818
Bedrooms 4
Full Baths 3
Abv Grd Liv Area 1,286
Year Built 1994
Lot Size 0.270 Acres
Acres 0.27
Property Description
Location
State NC
County Iredell
Zoning RG
Rooms
Basement Finished
Main Level Bedrooms 3
Main Level, 12' 7" X 13' 10" Primary Bedroom
Main Level, 18' 3" X 13' 6" Living Room
Main Level, 9' 11" X 10' 0" Kitchen
Main Level, 8' 2" X 10' 4" Dining Area
Interior
Heating Natural Gas
Cooling Central Air
Flooring Carpet, Tile, Wood
Fireplaces Type Wood Burning
Fireplace true
Appliance Dishwasher, Disposal, Electric Oven, Refrigerator
Exterior
Garage Spaces 2.0
Fence Partial
Garage true
Building
Dwelling Type Site Built
Foundation Basement
Sewer Public Sewer
Water City
Level or Stories One
Structure Type Vinyl
New Construction false
Schools
Elementary Schools South / Mooresville Is
Middle Schools Mooresville
High Schools Mooresville
Others
Senior Community false
Acceptable Financing Cash, Conventional, FHA, FHA 203(K), VA Loan
Listing Terms Cash, Conventional, FHA, FHA 203(K), VA Loan
Special Listing Condition None
GET MORE INFORMATION

REALTOR® | Lic# NC 299133 | SC 107545







