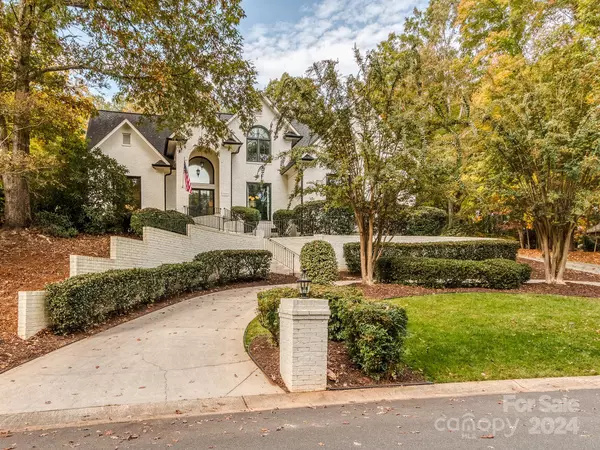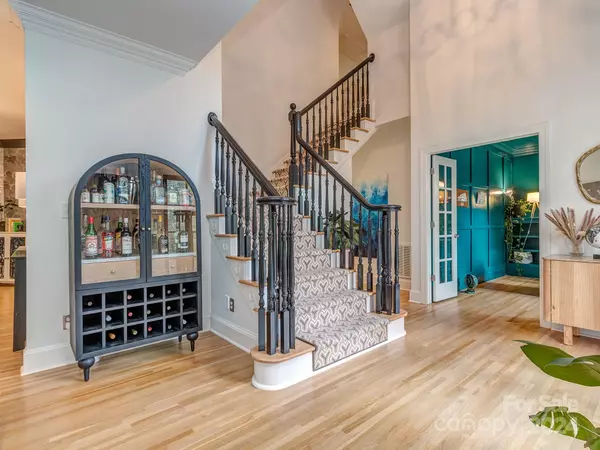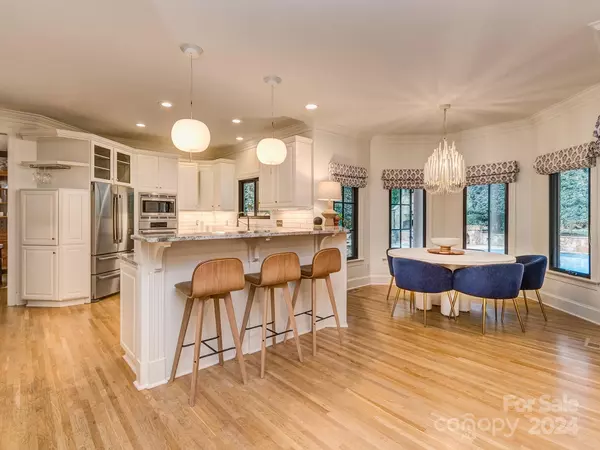
4 Beds
4 Baths
3,750 SqFt
4 Beds
4 Baths
3,750 SqFt
Key Details
Property Type Single Family Home
Sub Type Single Family Residence
Listing Status Active Under Contract
Purchase Type For Sale
Square Footage 3,750 sqft
Price per Sqft $400
Subdivision Providence Plantation
MLS Listing ID 4196313
Style Colonial
Bedrooms 4
Full Baths 3
Half Baths 1
Construction Status Completed
HOA Fees $80/ann
HOA Y/N 1
Abv Grd Liv Area 3,750
Year Built 1994
Lot Size 0.580 Acres
Acres 0.58
Property Description
The fully fenced backyard is a true retreat, complete with an expansive covered patio, a charming screened porch, saltwater pool, pool bathroom, outdoor kitchen with a built-in gas line for grilling, outdoor refrigerator, outdoor shower, wood-burning fireplace, large flat yard, play area, shed, and greenhouse. Additional upgrades including new Marvin windows, gutter guards, and a Tesla charger make this home truly exceptional- offering everything you need!
Location
State NC
County Mecklenburg
Zoning R-3
Rooms
Main Level Bathroom-Half
Main Level Office
Main Level Dining Room
Main Level Living Room
Main Level Breakfast
Main Level Family Room
Main Level Laundry
Main Level Kitchen
Main Level Bathroom-Half
Upper Level Bathroom-Full
Upper Level Primary Bedroom
Upper Level Bedroom(s)
Upper Level Bedroom(s)
Upper Level Bed/Bonus
Upper Level Bedroom(s)
Upper Level Bathroom-Full
Main Level Bathroom-Half
Interior
Interior Features Attic Stairs Pulldown, Breakfast Bar, Built-in Features, Drop Zone, Entrance Foyer, Open Floorplan, Pantry, Walk-In Closet(s)
Heating Forced Air, Natural Gas
Cooling Ceiling Fan(s), Central Air
Flooring Carpet, Tile, Wood
Fireplaces Type Family Room, Gas, Gas Log, Outside, Wood Burning
Fireplace true
Appliance Dishwasher, Disposal, Double Oven, Down Draft, Gas Cooktop, Microwave, Plumbed For Ice Maker
Exterior
Exterior Feature Gas Grill, In-Ground Irrigation, Outdoor Kitchen, Outdoor Shower
Garage Spaces 3.0
Fence Back Yard, Fenced
Community Features Clubhouse, Playground, Tennis Court(s)
Utilities Available Electricity Connected, Gas, Underground Power Lines, Underground Utilities
Roof Type Shingle
Garage true
Building
Lot Description Private, Wooded
Dwelling Type Site Built
Foundation Crawl Space
Sewer Public Sewer
Water City
Architectural Style Colonial
Level or Stories Two
Structure Type Brick Full
New Construction false
Construction Status Completed
Schools
Elementary Schools Providence Spring
Middle Schools Crestdale
High Schools Providence
Others
HOA Name Providence Plantation HOA
Senior Community false
Acceptable Financing Cash, Conventional, VA Loan
Listing Terms Cash, Conventional, VA Loan
Special Listing Condition None
GET MORE INFORMATION

REALTOR® | Lic# NC 299133 | SC 107545







