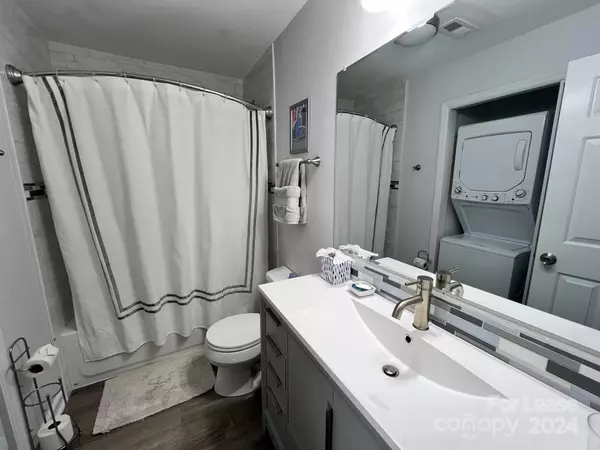
2 Beds
2 Baths
1,001 SqFt
2 Beds
2 Baths
1,001 SqFt
Key Details
Property Type Condo
Sub Type Condominium
Listing Status Active
Purchase Type For Rent
Square Footage 1,001 sqft
Subdivision Edgewater
MLS Listing ID 4195577
Bedrooms 2
Full Baths 2
Abv Grd Liv Area 1,001
Year Built 1985
Property Description
Location
State NC
County Mecklenburg
Building/Complex Name Edgewater
Body of Water Lake Norman
Rooms
Main Level Bedrooms 2
Main Level Dining Area
Main Level Kitchen
Main Level Bathroom-Full
Main Level Laundry
Main Level Bedroom(s)
Main Level Primary Bedroom
Main Level Great Room
Main Level Bathroom-Full
Interior
Interior Features Built-in Features, Open Floorplan
Heating Electric, Heat Pump
Cooling Ceiling Fan(s), Central Air
Fireplaces Type Great Room
Furnishings Furnished
Fireplace true
Appliance Dishwasher, Electric Oven, Electric Range, Electric Water Heater, Microwave, Refrigerator, Washer/Dryer
Exterior
Exterior Feature Lawn Maintenance
Community Features Tennis Court(s), Walking Trails
Waterfront Description Boat Slip – Community
View Water
Garage false
Building
Lot Description Waterfront
Sewer Public Sewer
Water City
Level or Stories One
Schools
Elementary Schools Unspecified
Middle Schools Unspecified
High Schools Unspecified
Others
Senior Community false
GET MORE INFORMATION

REALTOR® | Lic# NC 299133 | SC 107545







