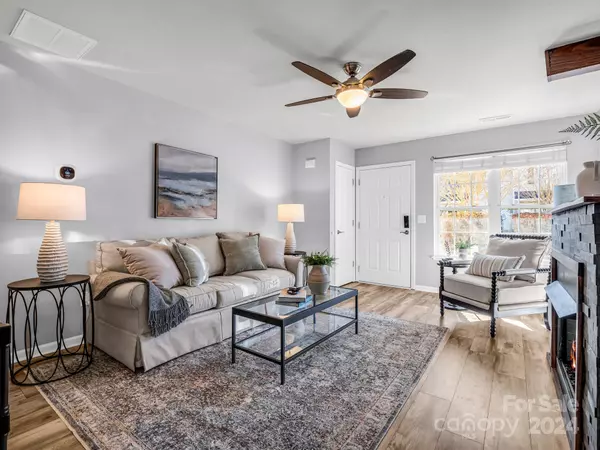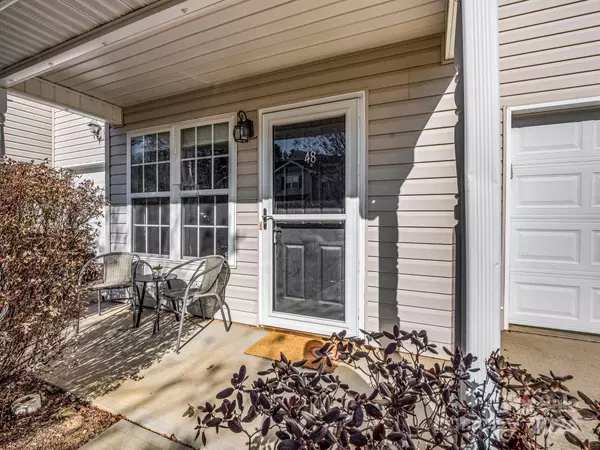3 Beds
3 Baths
1,379 SqFt
3 Beds
3 Baths
1,379 SqFt
Key Details
Property Type Condo
Sub Type Condominium
Listing Status Active
Purchase Type For Sale
Square Footage 1,379 sqft
Price per Sqft $228
Subdivision Stafford Hills
MLS Listing ID 4193384
Style Contemporary,Traditional
Bedrooms 3
Full Baths 2
Half Baths 1
HOA Fees $135/mo
HOA Y/N 1
Abv Grd Liv Area 1,379
Year Built 2007
Property Description
Stafford Hills is a quiet, safe community with sidewalks & streetlights. Tucked away, yet centrally located, offers convenient access to Arden, Mills River, Hendersonville & Asheville, with shopping & dining close by.
HOA fee includes exterior maintenance & lawn care!
Location
State NC
County Henderson
Zoning C-2
Rooms
Upper Level Bedroom(s)
Upper Level Primary Bedroom
Upper Level Bathroom-Full
Upper Level Bedroom(s)
Upper Level Bathroom-Full
Main Level Bathroom-Half
Main Level Kitchen
Main Level Living Room
Main Level Dining Room
Interior
Interior Features Attic Stairs Pulldown, Breakfast Bar, Other - See Remarks
Heating Forced Air, Natural Gas
Cooling Central Air
Flooring Carpet, Laminate, Tile
Fireplaces Type Family Room, Gas Log
Fireplace true
Appliance Dishwasher, Disposal, Electric Cooktop, Electric Oven, Electric Range, Gas Water Heater, Microwave, Refrigerator
Exterior
Exterior Feature Lawn Maintenance
Garage Spaces 1.0
Fence Back Yard, Privacy
Community Features Sidewalks, Street Lights
Utilities Available Cable Available, Fiber Optics, Gas, Underground Power Lines
Roof Type Shingle
Garage true
Building
Lot Description Corner Lot, Level
Dwelling Type Site Built
Foundation Slab
Sewer Public Sewer
Water City
Architectural Style Contemporary, Traditional
Level or Stories Two
Structure Type Vinyl
New Construction false
Schools
Elementary Schools Glen Marlow
Middle Schools Rugby
High Schools West Henderson
Others
HOA Name Baldwin Real Estate - Phil Lavezzo
Senior Community false
Acceptable Financing Cash, Conventional, VA Loan
Listing Terms Cash, Conventional, VA Loan
Special Listing Condition None
GET MORE INFORMATION
REALTOR® | Lic# NC 299133 | SC 107545







