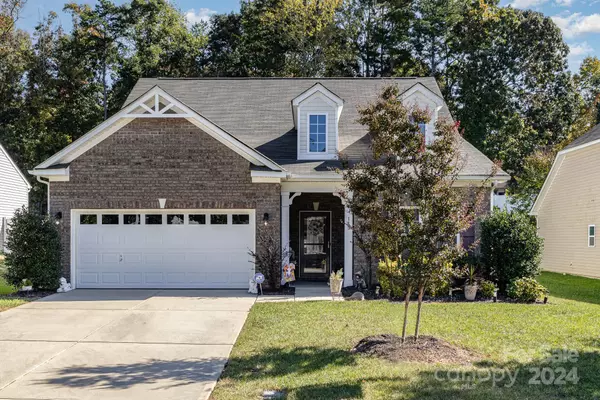
3 Beds
2 Baths
1,856 SqFt
3 Beds
2 Baths
1,856 SqFt
Key Details
Property Type Single Family Home
Sub Type Single Family Residence
Listing Status Active
Purchase Type For Sale
Square Footage 1,856 sqft
Price per Sqft $226
Subdivision Avalon
MLS Listing ID 4192622
Bedrooms 3
Full Baths 2
HOA Fees $750/ann
HOA Y/N 1
Abv Grd Liv Area 1,856
Year Built 2017
Lot Size 9,147 Sqft
Acres 0.21
Property Description
Retreat to the luxurious primary suite with a vaulted ceiling, walk-in closet, and spa-like ensuite featuring a garden tub and glass-enclosed shower. Outside, enjoy a fully fenced backyard and oversized patio and trees perfect for relaxation or entertaining. Lovingly cared for by its original owner, this move-in-ready home is just minutes from Mooresville’s premier shopping, dining, and amenities. Make it yours today!
Location
State NC
County Iredell
Zoning RLS
Rooms
Main Level Bedrooms 3
Main Level Primary Bedroom
Main Level Bathroom-Full
Main Level Bedroom(s)
Main Level Living Room
Main Level Laundry
Main Level Kitchen
Main Level Dining Room
Interior
Interior Features Attic Stairs Pulldown, Entrance Foyer, Garden Tub, Kitchen Island, Open Floorplan, Pantry, Walk-In Closet(s)
Heating Heat Pump
Cooling Central Air
Flooring Carpet, Tile, Vinyl
Fireplaces Type Family Room
Fireplace true
Appliance Dishwasher, Disposal, Gas Range, Microwave, Refrigerator, Washer/Dryer
Exterior
Garage Spaces 2.0
Fence Back Yard
Community Features Playground, Sidewalks, Street Lights
Roof Type Composition
Garage true
Building
Lot Description Level
Dwelling Type Site Built
Foundation Slab
Sewer Public Sewer
Water City
Level or Stories One
Structure Type Brick Partial,Vinyl
New Construction false
Schools
Elementary Schools Unspecified
Middle Schools Selma Burke
High Schools Mooresville
Others
HOA Name Kuester
Senior Community false
Acceptable Financing Cash, Conventional, FHA, VA Loan
Listing Terms Cash, Conventional, FHA, VA Loan
Special Listing Condition None
GET MORE INFORMATION

REALTOR® | Lic# NC 299133 | SC 107545







