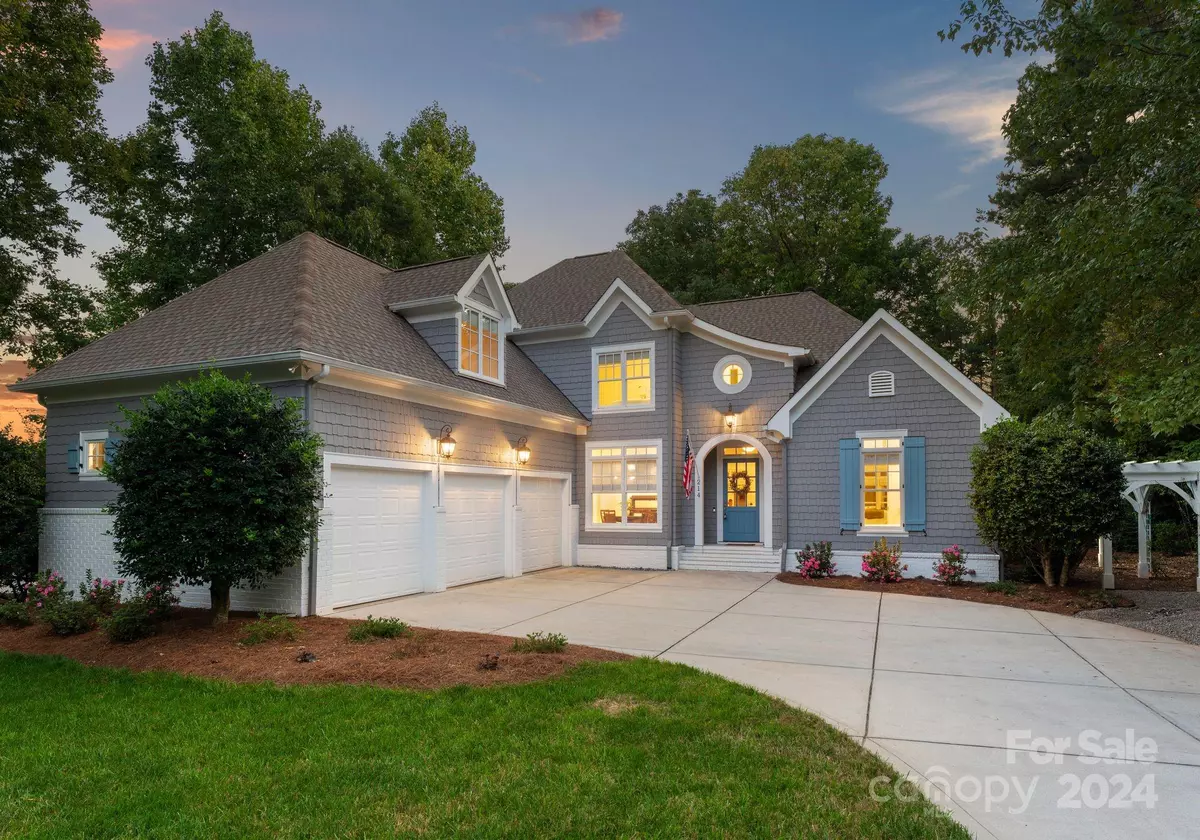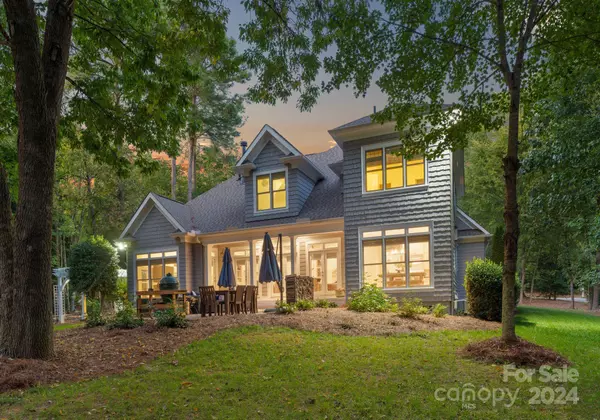4 Beds
5 Baths
3,595 SqFt
4 Beds
5 Baths
3,595 SqFt
Key Details
Property Type Single Family Home
Sub Type Single Family Residence
Listing Status Active Under Contract
Purchase Type For Sale
Square Footage 3,595 sqft
Price per Sqft $347
Subdivision The Point
MLS Listing ID 4187773
Bedrooms 4
Full Baths 3
Half Baths 2
HOA Fees $970
HOA Y/N 1
Abv Grd Liv Area 3,595
Year Built 2004
Lot Size 1.160 Acres
Acres 1.16
Property Description
Inside, is a chef's dream, featuring a commercial Wolf range accented by a sleek, statement hood above, new cabinet depth refrigerator (2023), new Wolf microwave drawer, & new Asko dishwasher, subway tile backsplash, all centered around an oversized island. The recently completed $127,000 in upgrades upgrades include a encapsulated crawl space, new HVAC system, fresh exterior paint, new gutters with guards, and a beautiful pergola. Upstairs, you'll find three spacious bedrooms plus a large bonus room. The home has a leased BOAT SLIP #88 at Pier Z w/ parking that will transfer at sale & is w/ in walking distance to Pickle Ball & Tennis Courts.
Location
State NC
County Iredell
Zoning R20
Body of Water Lake Norman
Rooms
Main Level Bedrooms 1
Main Level Dining Room
Main Level Kitchen
Main Level Great Room
Main Level Laundry
Main Level Bathroom-Full
Main Level Primary Bedroom
Upper Level Bedroom(s)
Main Level Bathroom-Half
Upper Level Bedroom(s)
Upper Level Bathroom-Full
Upper Level Bathroom-Full
Upper Level Bedroom(s)
Upper Level Bathroom-Half
Upper Level Bonus Room
Main Level Mud
Interior
Interior Features Attic Stairs Pulldown, Attic Walk In, Breakfast Bar, Built-in Features, Drop Zone, Entrance Foyer, Garden Tub, Kitchen Island, Open Floorplan, Pantry, Storage, Walk-In Closet(s)
Heating Electric, Forced Air, Heat Pump, Zoned
Cooling Ceiling Fan(s), Central Air, Heat Pump, Zoned
Flooring Carpet, Tile, Wood
Fireplaces Type Gas, Gas Log, Great Room
Fireplace true
Appliance Dishwasher, Exhaust Hood, Gas Cooktop, Gas Oven, Gas Range, Microwave, Oven, Plumbed For Ice Maker, Refrigerator, Tankless Water Heater
Exterior
Exterior Feature In-Ground Irrigation
Garage Spaces 3.0
Community Features Clubhouse, Fitness Center, Golf, Lake Access, Playground, Recreation Area, RV/Boat Storage, Sidewalks, Sport Court, Street Lights, Tennis Court(s), Walking Trails
Utilities Available Electricity Connected, Gas, Underground Utilities
Waterfront Description Beach - Public,Boat Slip – Community,Boat Slip (Lease/License),Boat Slip (Lease/License) (Off Site)
Roof Type Shingle
Garage true
Building
Lot Description Level, Private, Wooded
Dwelling Type Site Built
Foundation Crawl Space
Sewer Septic Installed
Water Community Well
Level or Stories Two
Structure Type Brick Partial,Cedar Shake
New Construction false
Schools
Elementary Schools Woodland Heights
Middle Schools Woodland Heights
High Schools Lake Norman
Others
HOA Name Hawthorne Managment
Senior Community false
Restrictions Subdivision
Acceptable Financing Cash, Conventional
Listing Terms Cash, Conventional
Special Listing Condition None
GET MORE INFORMATION
REALTOR® | Lic# NC 299133 | SC 107545







