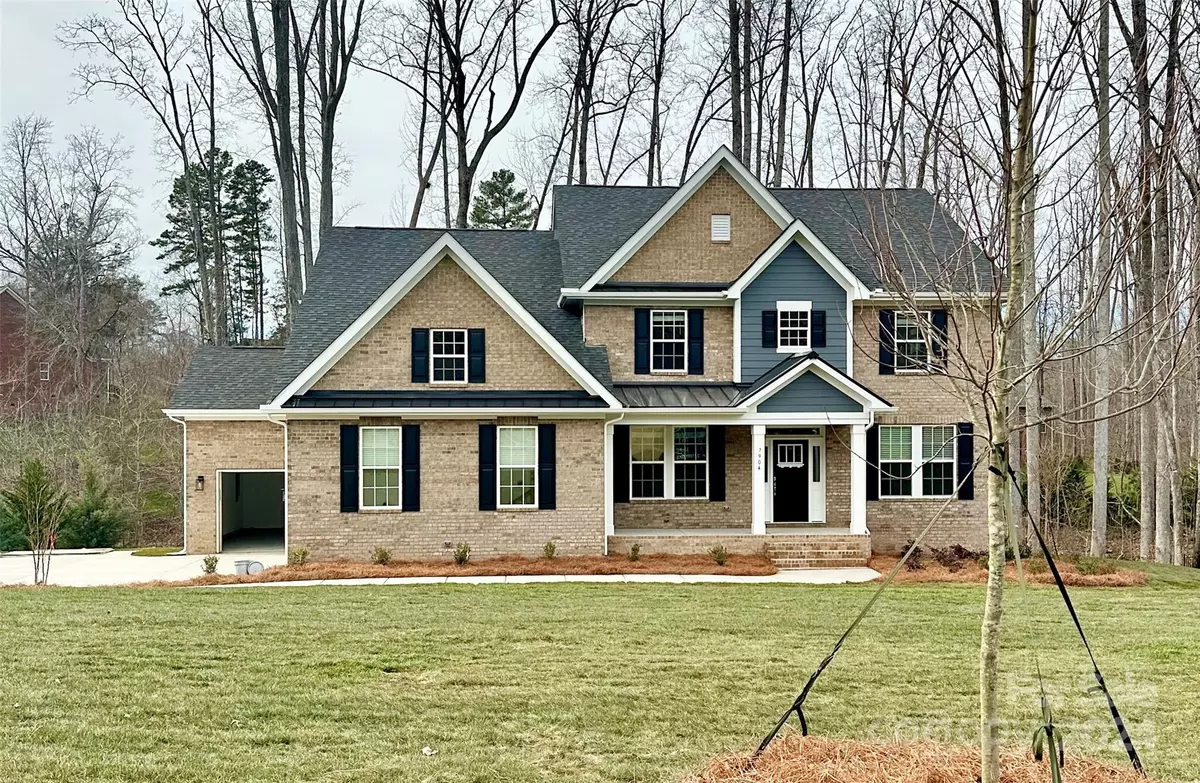
4 Beds
4 Baths
3,603 SqFt
4 Beds
4 Baths
3,603 SqFt
Key Details
Property Type Single Family Home
Sub Type Single Family Residence
Listing Status Pending
Purchase Type For Sale
Square Footage 3,603 sqft
Price per Sqft $217
Subdivision Stonebridge
MLS Listing ID 4187668
Bedrooms 4
Full Baths 3
Half Baths 1
Construction Status Under Construction
HOA Fees $702/ann
HOA Y/N 1
Abv Grd Liv Area 3,603
Lot Size 0.700 Acres
Acres 0.7
Property Description
Location
State NC
County Mecklenburg
Zoning RES
Rooms
Main Level Bedrooms 1
Main Level Primary Bedroom
Main Level Bathroom-Full
Main Level Bathroom-Half
Main Level Dining Room
Main Level Kitchen
Main Level Dining Area
Main Level Family Room
Main Level Laundry
Upper Level Bedroom(s)
Upper Level Bathroom-Full
Upper Level Study
Upper Level Media Room
Upper Level Bathroom-Full
Upper Level Bedroom(s)
Upper Level Bedroom(s)
Interior
Interior Features Attic Other, Cable Prewire, Entrance Foyer, Kitchen Island, Open Floorplan, Pantry, Walk-In Closet(s), Walk-In Pantry
Heating Central
Cooling Central Air
Fireplaces Type Family Room
Fireplace true
Appliance Bar Fridge, Dishwasher, Exhaust Hood, Gas Cooktop, Microwave, Wall Oven
Exterior
Garage Spaces 3.0
Community Features Pond, Street Lights, Walking Trails
Roof Type Shingle
Garage true
Building
Dwelling Type Site Built
Foundation Crawl Space
Builder Name Dream Finders Homes
Sewer Septic Installed
Water Public
Level or Stories Two
Structure Type Brick Partial,Fiber Cement
New Construction true
Construction Status Under Construction
Schools
Elementary Schools Bain
Middle Schools Mint Hill
High Schools Independence
Others
HOA Name Community Association Management
Senior Community false
Acceptable Financing Cash, Conventional, FHA, VA Loan
Listing Terms Cash, Conventional, FHA, VA Loan
Special Listing Condition None
GET MORE INFORMATION

REALTOR® | Lic# NC 299133 | SC 107545







