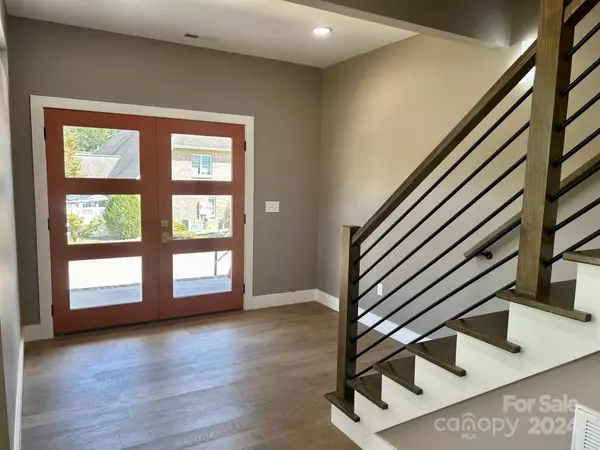3 Beds
3 Baths
2,132 SqFt
3 Beds
3 Baths
2,132 SqFt
Key Details
Property Type Single Family Home
Sub Type Single Family Residence
Listing Status Active
Purchase Type For Sale
Square Footage 2,132 sqft
Price per Sqft $252
Subdivision Waterstone
MLS Listing ID 4186557
Style Contemporary,European,Modern
Bedrooms 3
Full Baths 2
Half Baths 1
Construction Status Completed
HOA Fees $300/ann
HOA Y/N 1
Abv Grd Liv Area 2,132
Year Built 2024
Lot Size 10,890 Sqft
Acres 0.25
Property Description
Location
State NC
County Catawba
Zoning R-3
Rooms
Upper Level Primary Bedroom
Upper Level Bedroom(s)
Upper Level Bedroom(s)
Upper Level Bathroom-Full
Main Level Bathroom-Half
Main Level Kitchen
Upper Level Bathroom-Full
Main Level Living Room
Main Level Laundry
Main Level Dining Room
Interior
Interior Features Entrance Foyer, Kitchen Island, Pantry, Walk-In Closet(s)
Heating Heat Pump
Cooling Central Air, Electric
Flooring Hardwood, Tile
Fireplace false
Appliance Convection Oven, Dishwasher, Disposal, Exhaust Hood, Gas Cooktop, Gas Water Heater, Microwave, Self Cleaning Oven, Tankless Water Heater
Exterior
Garage Spaces 2.0
Community Features Pond, Sidewalks, Street Lights
Utilities Available Electricity Connected
Roof Type Shingle
Garage true
Building
Dwelling Type Site Built
Foundation Slab
Sewer Public Sewer
Water City
Architectural Style Contemporary, European, Modern
Level or Stories Two
Structure Type Brick Full,Vinyl
New Construction true
Construction Status Completed
Schools
Elementary Schools Viewmont
Middle Schools Grandview
High Schools Hickory
Others
Senior Community false
Acceptable Financing Cash, Conventional
Listing Terms Cash, Conventional
Special Listing Condition None
GET MORE INFORMATION
REALTOR® | Lic# NC 299133 | SC 107545







