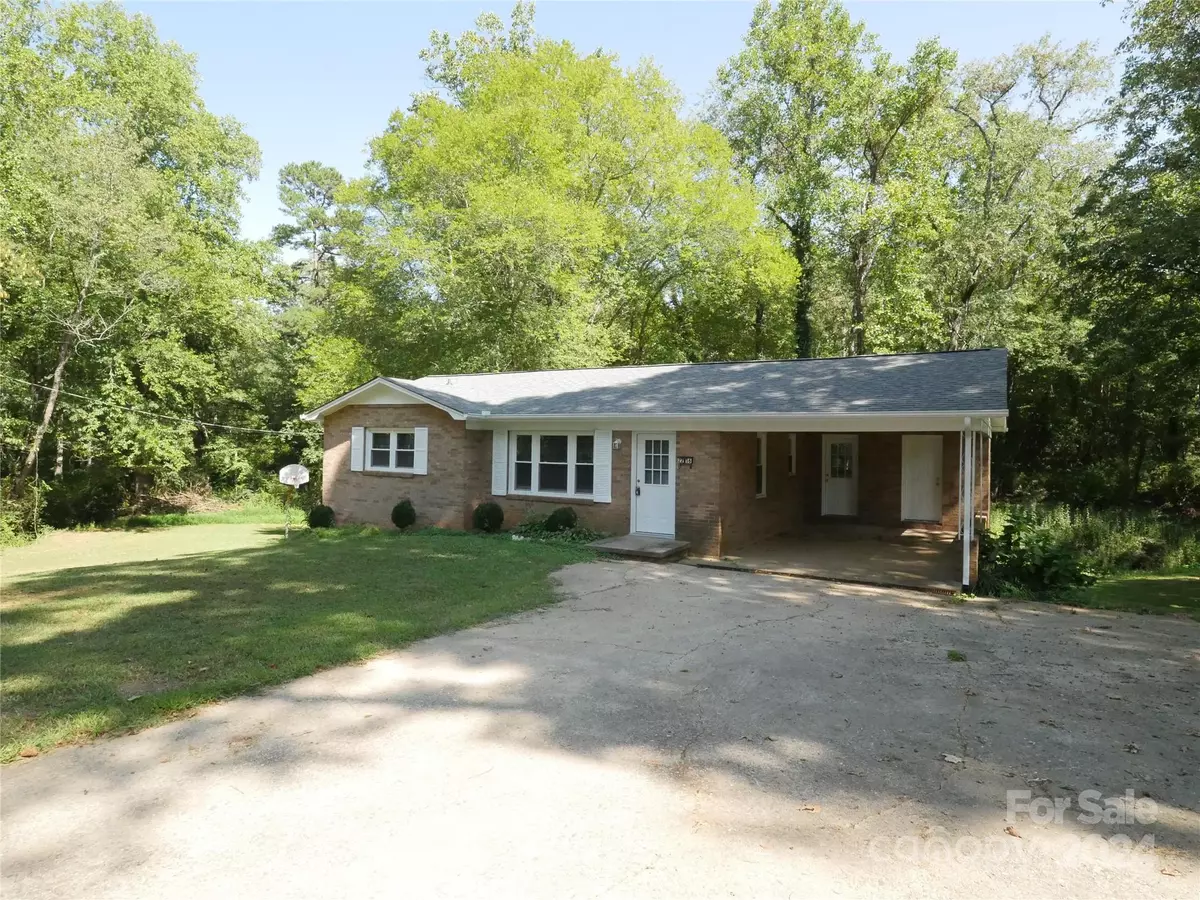3 Beds
1 Bath
1,129 SqFt
3 Beds
1 Bath
1,129 SqFt
Key Details
Property Type Single Family Home
Sub Type Single Family Residence
Listing Status Active
Purchase Type For Sale
Square Footage 1,129 sqft
Price per Sqft $202
Subdivision E P Huffman
MLS Listing ID 4181855
Bedrooms 3
Full Baths 1
Abv Grd Liv Area 1,129
Year Built 1966
Lot Size 0.490 Acres
Acres 0.49
Lot Dimensions see survey
Property Description
Location
State NC
County Catawba
Zoning R-4
Rooms
Basement Basement Garage Door, Partial, Walk-Out Access, Walk-Up Access
Main Level Bedrooms 3
Main Level Living Room
Main Level Kitchen
Main Level Dining Area
Main Level Bathroom-Full
Main Level Primary Bedroom
Interior
Heating Central, Heat Pump
Cooling Central Air, Heat Pump
Flooring Vinyl, Wood
Fireplace false
Appliance Electric Range, Microwave, Refrigerator with Ice Maker
Exterior
Utilities Available Cable Available, Electricity Connected
Waterfront Description None
Roof Type Shingle
Garage false
Building
Lot Description Creek Front, Cul-De-Sac, Creek/Stream
Dwelling Type Site Built
Foundation Basement, Crawl Space
Sewer Public Sewer
Water City
Level or Stories One
Structure Type Brick Full
New Construction false
Schools
Elementary Schools Jenkins
Middle Schools Northview
High Schools Hickory
Others
Senior Community false
Special Listing Condition None
GET MORE INFORMATION
REALTOR® | Lic# NC 299133 | SC 107545







