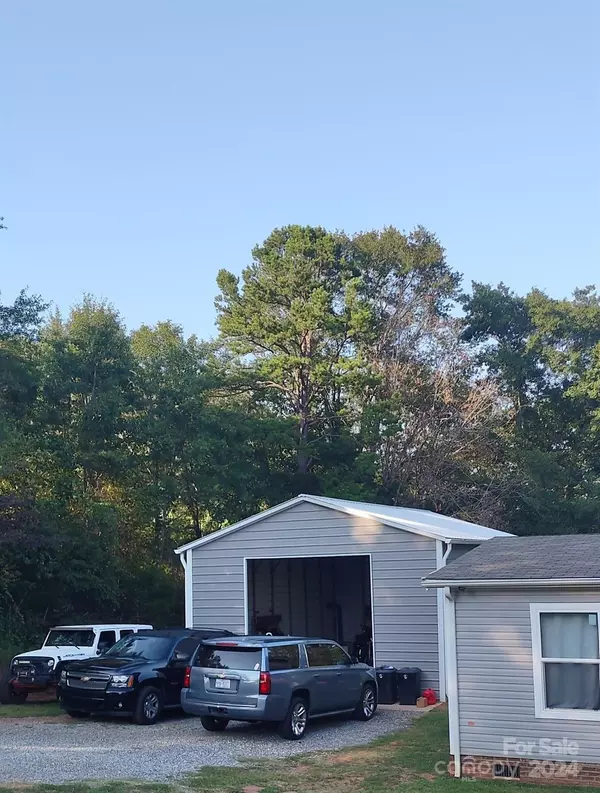
4 Beds
2 Baths
2,052 SqFt
4 Beds
2 Baths
2,052 SqFt
Key Details
Property Type Single Family Home
Sub Type Single Family Residence
Listing Status Pending
Purchase Type For Sale
Square Footage 2,052 sqft
Price per Sqft $119
MLS Listing ID 4178620
Style Ranch,Rustic
Bedrooms 4
Full Baths 2
Abv Grd Liv Area 2,052
Year Built 2020
Lot Size 0.830 Acres
Acres 0.83
Property Description
Location
State NC
County Rutherford
Zoning Resident
Rooms
Main Level Bedrooms 4
Main Level Primary Bedroom
Interior
Interior Features Kitchen Island, Walk-In Closet(s), Walk-In Pantry
Heating Electric, Heat Pump
Cooling Central Air, Electric
Flooring Carpet, Vinyl
Fireplace false
Appliance Dishwasher, Electric Range, Electric Water Heater, Exhaust Fan, Exhaust Hood, Refrigerator
Exterior
Garage Spaces 1.0
Utilities Available Cable Connected, Electricity Connected, Wired Internet Available
Roof Type Shingle
Garage true
Building
Dwelling Type Manufactured
Foundation Crawl Space
Builder Name Clayton
Sewer Septic Installed
Water City
Architectural Style Ranch, Rustic
Level or Stories One
Structure Type Vinyl
New Construction false
Schools
Elementary Schools Unspecified
Middle Schools Unspecified
High Schools Unspecified
Others
Senior Community false
Acceptable Financing Cash, Conventional, FHA, USDA Loan, VA Loan
Listing Terms Cash, Conventional, FHA, USDA Loan, VA Loan
Special Listing Condition None
GET MORE INFORMATION

REALTOR® | Lic# NC 299133 | SC 107545







