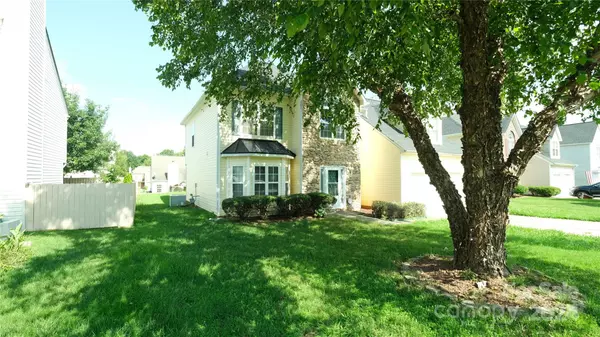
4 Beds
3 Baths
2,919 SqFt
4 Beds
3 Baths
2,919 SqFt
Key Details
Property Type Single Family Home
Sub Type Single Family Residence
Listing Status Active Under Contract
Purchase Type For Sale
Square Footage 2,919 sqft
Price per Sqft $132
Subdivision Sunset At Linda Vista
MLS Listing ID 4159516
Bedrooms 4
Full Baths 2
Half Baths 1
Abv Grd Liv Area 2,919
Year Built 2004
Lot Size 0.310 Acres
Acres 0.31
Lot Dimensions 66 x 120
Property Description
Location
State NC
County Mecklenburg
Zoning R4
Rooms
Main Level Kitchen
Upper Level Bedroom(s)
Upper Level Primary Bedroom
Main Level Bathroom-Half
Upper Level Bathroom-Full
Main Level Den
Upper Level Laundry
Main Level Breakfast
Upper Level Bed/Bonus
Main Level Living Room
Interior
Interior Features Attic Stairs Pulldown, Breakfast Bar, Cable Prewire, Garden Tub, Walk-In Closet(s)
Heating Central, Forced Air
Cooling Ceiling Fan(s), Central Air
Fireplaces Type Den, Primary Bedroom
Fireplace true
Appliance Dishwasher, Disposal, Gas Water Heater
Exterior
Garage Spaces 2.0
Garage true
Building
Dwelling Type Site Built
Foundation Slab
Sewer Public Sewer
Water City
Level or Stories Two
Structure Type Stone,Vinyl
New Construction false
Schools
Elementary Schools Unspecified
Middle Schools Unspecified
High Schools Unspecified
Others
Senior Community false
Acceptable Financing Cash, Conventional, FHA, VA Loan
Listing Terms Cash, Conventional, FHA, VA Loan
Special Listing Condition None
GET MORE INFORMATION

REALTOR® | Lic# NC 299133 | SC 107545







