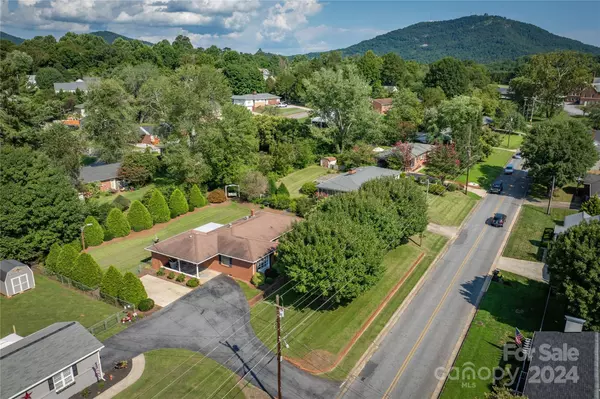
3 Beds
2 Baths
1,527 SqFt
3 Beds
2 Baths
1,527 SqFt
Key Details
Property Type Single Family Home
Sub Type Single Family Residence
Listing Status Active
Purchase Type For Sale
Square Footage 1,527 sqft
Price per Sqft $180
MLS Listing ID 4164537
Style Ranch
Bedrooms 3
Full Baths 1
Half Baths 1
Abv Grd Liv Area 1,527
Year Built 1956
Lot Size 0.340 Acres
Acres 0.34
Property Description
Location
State NC
County Caldwell
Zoning City
Rooms
Basement Interior Entry, Partial, Sump Pump, Unfinished
Main Level Bedrooms 3
Main Level, 18' 0" X 13' 2" Primary Bedroom
Main Level, 5' 6" X 3' 9" Bathroom-Half
Main Level, 13' 2" X 12' 10" Bedroom(s)
Main Level, 14' 6" X 11' 8" Bedroom(s)
Main Level, 7' 11" X 7' 11" Bathroom-Full
Main Level, 12' 10" X 11' 8" Den
Main Level, 20' 5" X 12' 2" Kitchen
Main Level, 18' 9" X 13' 5" Living Room
Interior
Interior Features Other - See Remarks
Heating Natural Gas
Cooling Electric
Fireplace false
Appliance Microwave, Refrigerator
Exterior
Fence Back Yard, Chain Link
Community Features Other
Utilities Available Cable Available, Electricity Connected, Gas
Waterfront Description None
Garage false
Building
Lot Description Level, Wooded
Dwelling Type Site Built
Foundation Basement
Sewer Public Sewer
Water City
Architectural Style Ranch
Level or Stories One
Structure Type Brick Full
New Construction false
Schools
Elementary Schools Unspecified
Middle Schools Unspecified
High Schools Unspecified
Others
Senior Community false
Restrictions Other - See Remarks
Acceptable Financing Cash, Conventional
Horse Property None
Listing Terms Cash, Conventional
Special Listing Condition None
GET MORE INFORMATION

REALTOR® | Lic# NC 299133 | SC 107545







