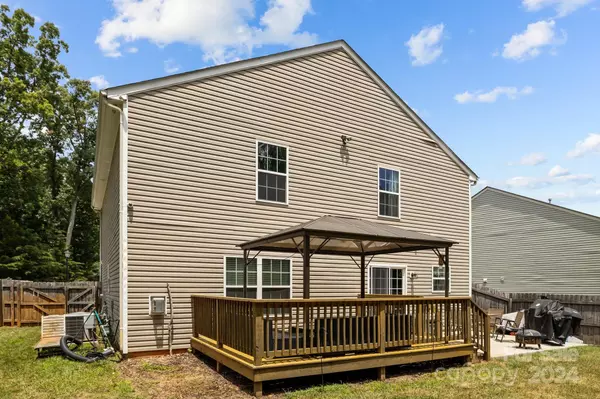
4 Beds
3 Baths
2,270 SqFt
4 Beds
3 Baths
2,270 SqFt
Key Details
Property Type Single Family Home
Sub Type Single Family Residence
Listing Status Active
Purchase Type For Sale
Square Footage 2,270 sqft
Price per Sqft $160
Subdivision Keener Creek
MLS Listing ID 4159445
Bedrooms 4
Full Baths 2
Half Baths 1
HOA Fees $250/ann
HOA Y/N 1
Abv Grd Liv Area 2,270
Year Built 2010
Lot Size 9,147 Sqft
Acres 0.21
Property Description
Upstairs, discover all four bedrooms, each featuring a generous walk-in closet, along with a conveniently located laundry room. Step outside to an extended concrete patio, deck, and charming gazebo—ideal for outdoor relaxation and dining. The expansive fully fenced backyard offers privacy and a tranquil space for gatherings. This beautiful home perfectly blends comfort, style, and functionality in a prime location. Don't miss your chance to make it yours!
Location
State NC
County Mecklenburg
Zoning R3
Rooms
Main Level Kitchen
Main Level Dining Room
Main Level Living Room
Main Level Bathroom-Half
Main Level Breakfast
Upper Level Primary Bedroom
Upper Level Bedroom(s)
Upper Level Bedroom(s)
Upper Level Bedroom(s)
Upper Level Bathroom-Full
Upper Level Laundry
Upper Level Bathroom-Full
Interior
Heating Forced Air, Natural Gas
Cooling Ceiling Fan(s), Central Air
Fireplace true
Appliance Dishwasher, Disposal, Dryer, Electric Cooktop, Electric Oven, Electric Range, Electric Water Heater, Microwave, Washer
Exterior
Garage Spaces 2.0
Garage true
Building
Dwelling Type Site Built
Foundation Slab
Sewer Public Sewer
Water City
Level or Stories Two
Structure Type Stone Veneer,Vinyl
New Construction false
Schools
Elementary Schools Unspecified
Middle Schools Unspecified
High Schools Unspecified
Others
Senior Community false
Acceptable Financing Cash, Conventional, FHA, VA Loan
Listing Terms Cash, Conventional, FHA, VA Loan
Special Listing Condition None
GET MORE INFORMATION

REALTOR® | Lic# NC 299133 | SC 107545







